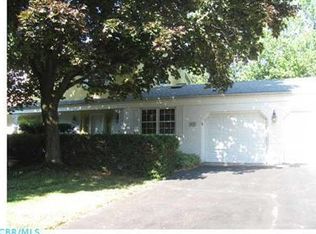Sold for $525,000 on 05/29/25
$525,000
4460 Reed Rd, Upper Arlington, OH 43220
4beds
2,430sqft
Single Family Residence
Built in 1970
0.29 Acres Lot
$521,700 Zestimate®
$216/sqft
$2,860 Estimated rent
Home value
$521,700
$490,000 - $553,000
$2,860/mo
Zestimate® history
Loading...
Owner options
Explore your selling options
What's special
Don't let the outside fool you, this Upper Arlington gem is way bigger than it looks, and packed with personality, comfort, and room to roam! Step into the warm glow of hardwood floors flowing throughout both the main level and upstairs. The spacious front living room sets the tone, opening into a classic dining room that's ready for dinner parties, game nights, or a good old-fashioned feast. The kitchen is a cook's dream with loads of white cabinets, tons of counter space, and all the room you need to whip up meals for the holidays — or just your favorite Tuesday night pasta. Off the kitchen, the cozy family room with a brick fireplace is perfect for curling up, and it leads right into a charming 3-season room for year-round enjoyment. Need space to unwind? Head downstairs to your very own home theater — the finished lower level is decked out for movie nights with theater-style seating! And with two additional large unfinished rooms, you'll have all the storage space you could want. Upstairs, you'll find four roomy bedrooms and two full baths. The primary suite includes an updated vanity, fresh lighting, and a walk-in shower that makes getting ready a treat. The backyard? Oh, it's a total playground paradise — complete with a powered treehouse, a huge storage shed, and plenty of space to stretch out and enjoy the outdoors. All this, just steps from shops, restaurants, and everything you love about Upper Arlington. Space, charm, updates, and an unbeatable location? Yep, this one's the total package!
Zillow last checked: 8 hours ago
Listing updated: May 30, 2025 at 04:43pm
Listed by:
Kacey A Wright 740-502-1467,
RE/MAX Partners
Bought with:
Rory D Averill, 224525
RE/MAX Affiliates, Inc.
Teri M Averill, 415199
RE/MAX Affiliates, Inc.
Source: Columbus and Central Ohio Regional MLS ,MLS#: 225013565
Facts & features
Interior
Bedrooms & bathrooms
- Bedrooms: 4
- Bathrooms: 3
- Full bathrooms: 2
- 1/2 bathrooms: 1
Heating
- Forced Air
Cooling
- Central Air
Appliances
- Laundry: Electric Dryer Hookup
Features
- Flooring: Wood, Carpet, Ceramic/Porcelain, Vinyl
- Windows: Insulated Windows
- Basement: Full
- Number of fireplaces: 1
- Fireplace features: One
- Common walls with other units/homes: No Common Walls
Interior area
- Total structure area: 2,030
- Total interior livable area: 2,430 sqft
Property
Parking
- Total spaces: 2
- Parking features: Garage Door Opener, Attached
- Attached garage spaces: 2
Features
- Levels: Two
Lot
- Size: 0.29 Acres
Details
- Parcel number: 070010983
Construction
Type & style
- Home type: SingleFamily
- Architectural style: Traditional
- Property subtype: Single Family Residence
Materials
- Foundation: Block
Condition
- New construction: No
- Year built: 1970
Utilities & green energy
- Sewer: Public Sewer
- Water: Public
Community & neighborhood
Location
- Region: Upper Arlington
- Subdivision: Essex Place
Other
Other facts
- Listing terms: Other,VA Loan,FHA,Conventional
Price history
| Date | Event | Price |
|---|---|---|
| 5/29/2025 | Sold | $525,000$216/sqft |
Source: | ||
| 4/27/2025 | Contingent | $525,000$216/sqft |
Source: | ||
| 4/26/2025 | Listed for sale | $525,000+166.2%$216/sqft |
Source: | ||
| 6/18/2008 | Sold | $197,200$81/sqft |
Source: Public Record Report a problem | ||
Public tax history
| Year | Property taxes | Tax assessment |
|---|---|---|
| 2024 | $11,129 +1.3% | $192,230 |
| 2023 | $10,991 +28.8% | $192,230 +57.4% |
| 2022 | $8,536 +13% | $122,160 |
Find assessor info on the county website
Neighborhood: 43220
Nearby schools
GreatSchools rating
- 7/10Greensview Elementary SchoolGrades: K-5Distance: 0.4 mi
- 7/10Hastings Middle SchoolGrades: 6-8Distance: 1 mi
- 9/10Upper Arlington High SchoolGrades: 9-12Distance: 2.2 mi
Get a cash offer in 3 minutes
Find out how much your home could sell for in as little as 3 minutes with a no-obligation cash offer.
Estimated market value
$521,700
Get a cash offer in 3 minutes
Find out how much your home could sell for in as little as 3 minutes with a no-obligation cash offer.
Estimated market value
$521,700
