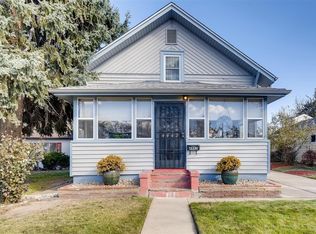2BR / 1BA Charming Updated House Prime Berkeley/Highlands Location! Live in one of Denver's most desirable neighborhoods! This charming 2 bedroom / 1 bath single-family home is just blocks from the vibrant Tennyson Street Cultural District with restaurants, coffee shops, boutiques, bars, parks (including a dog park), and lakes all nearby. Quick access to 38th Ave, I-70, and only minutes to Downtown, Sloan's Lake, and LoHi. Home Features: 1,008 sq. ft. (includes finished living space + basement storage) Plus additional shed for storage. Stainless steel appliances (dishwasher, microwave, 5-burner gas stove, refrigerator) Granite countertops with tile backsplash Hardwood floors and 1920s character details (built-in, clawfoot tub) Powerful AC unit + ceiling fans for year-round comfort Washer & dryer included Private outdoor spaces: covered front porch, covered back patio, fenced yard (xeriscaped with planter bed for gardening) Storage shed and additional basement storage Driveway for off-street parking plus ample street parking Rental Details: Rent: $2,400/month First month + security deposit Includes water, sewer, trash, recycling, compost, and lawn mowing Tenant pays gas and electric Available: October 1 (flexible for earlier or later move-in) Pets considered case-by-case with pet fee & deposit Non-smoking; no marijuana of any kind Renter's insurance required Application, credit, and background check (with fee) Don't miss this opportunity to live in the heart of Berkeley / Highlands with walkable convenience and classic Denver charm. Please email your phone number and we will call you back with more information. Owner pays for trash, sewer, recycling, water, mowing. Tenant pays electric, gas, cable, internet
This property is off market, which means it's not currently listed for sale or rent on Zillow. This may be different from what's available on other websites or public sources.
