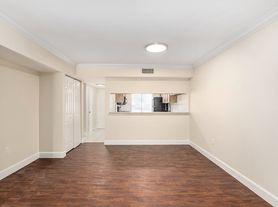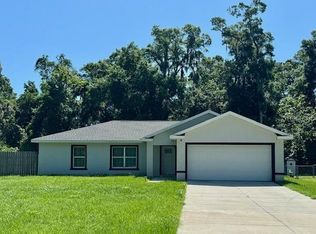Welcome Home. Freshly painted interior, New luxury vinyl flooring in the living spaces and laminate in the wet areas and New Roof(2025) in this 3 bedroom 2 full bath Concrete Block Home with 1,127 living sqft under roof. Inside Laundry Room, screened patio and extra deck space for BBQ.This property sits on 0.52 acres lot, NO HOA, so bring your Boat or RV. Pet Friendly, FIRSt, LAST & One Month Damage Deposit, Clean Background Check & Eviction Record.Come check this one soon!
House for rent
$2,000/mo
4460 NE 25th Ave, Ocala, FL 34479
3beds
1,127sqft
Price may not include required fees and charges.
Singlefamily
Available now
Cats, dogs OK
Central air, electric
In unit laundry
2 Parking spaces parking
Electric, central
What's special
Freshly painted interiorNew roofExtra deck spaceNew luxury vinyl flooringScreened patioInside laundry room
- 88 days |
- -- |
- -- |
Travel times
Looking to buy when your lease ends?
Consider a first-time homebuyer savings account designed to grow your down payment with up to a 6% match & 3.83% APY.
Facts & features
Interior
Bedrooms & bathrooms
- Bedrooms: 3
- Bathrooms: 2
- Full bathrooms: 2
Rooms
- Room types: Family Room
Heating
- Electric, Central
Cooling
- Central Air, Electric
Appliances
- Included: Dryer, Refrigerator, Washer
- Laundry: In Unit
Features
- No Interior Features
- Flooring: Tile
Interior area
- Total interior livable area: 1,127 sqft
Property
Parking
- Total spaces: 2
- Details: Contact manager
Features
- Stories: 1
- Exterior features: Contact manager
Details
- Parcel number: 1556004005
Construction
Type & style
- Home type: SingleFamily
- Property subtype: SingleFamily
Condition
- Year built: 1980
Community & HOA
Location
- Region: Ocala
Financial & listing details
- Lease term: Month To Month
Price history
| Date | Event | Price |
|---|---|---|
| 7/16/2025 | Listed for rent | $2,000$2/sqft |
Source: BeachesMLS #R11108086 | ||
| 6/30/2025 | Sold | $207,000-3.3%$184/sqft |
Source: | ||
| 5/19/2025 | Pending sale | $214,111$190/sqft |
Source: | ||
| 5/7/2025 | Price change | $214,111-1.4%$190/sqft |
Source: | ||
| 4/21/2025 | Price change | $217,111-1.3%$193/sqft |
Source: | ||

