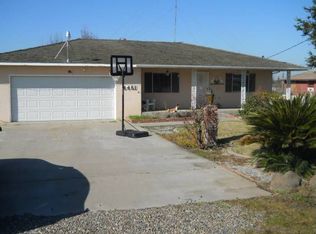Closed
$950,000
4460 Mountain View Rd, Hughson, CA 95326
3beds
3,342sqft
Single Family Residence
Built in 1964
9.89 Acres Lot
$-- Zestimate®
$284/sqft
$3,369 Estimated rent
Home value
Not available
Estimated sales range
Not available
$3,369/mo
Zestimate® history
Loading...
Owner options
Explore your selling options
What's special
Looking for your perfect country retreat? This property has 9.89 ac. and offers everything you need for serene living. Home has 4 bedrooms with two being master suites. Perfect for "In Law " quarters. Aprox. 2200 sq.ft. this home has a open floor plan & great for entertaining.Pool, plus pool house or potential ADU and additional rental farm house. Work shops with plenty of out buildings for storage.Pasture is fenced and flood irrigated.
Zillow last checked: 8 hours ago
Listing updated: January 02, 2026 at 11:04am
Listed by:
Pamela Harmon DRE #01046296 209-345-2203,
PMZ Real Estate
Bought with:
Maria Vega, DRE #01728027
ARA Real Estate
Source: MetroList Services of CA,MLS#: 224153727Originating MLS: MetroList Services, Inc.
Facts & features
Interior
Bedrooms & bathrooms
- Bedrooms: 3
- Bathrooms: 4
- Full bathrooms: 3
- Partial bathrooms: 1
Primary bedroom
- Features: Ground Floor, Walk-In Closet
Primary bathroom
- Features: Soaking Tub, Jetted Tub, Low-Flow Toilet(s), Multiple Shower Heads, Tub w/Shower Over
Dining room
- Features: Formal Area
Kitchen
- Features: Breakfast Area, Tile Counters
Heating
- Central, Electric
Cooling
- Ceiling Fan(s), Central Air
Appliances
- Included: Free-Standing Refrigerator, Dishwasher, Disposal, Free-Standing Electric Oven, Free-Standing Electric Range
- Laundry: Laundry Room, Cabinets, Electric Dryer Hookup, Space For Frzr/Refr, Inside Room
Features
- Flooring: Carpet, Laminate, Linoleum, Vinyl
- Number of fireplaces: 1
- Fireplace features: Brick, Living Room, See Remarks
Interior area
- Total interior livable area: 3,342 sqft
Property
Parking
- Total spaces: 6
- Parking features: 24'+ Deep Garage, Boat, Covered, Detached, Drive Through, Garage Door Opener, Garage Faces Front, Guest, Gated, Driveway
- Garage spaces: 6
- Has uncovered spaces: Yes
Features
- Stories: 1
- Exterior features: Entry Gate, Wet Bar
- Has private pool: Yes
- Pool features: In Ground, Cabana, Pool Sweep, Electric Heat, Fenced
- Has spa: Yes
- Spa features: Bath
- Fencing: Chain Link,Cross Fenced,Fenced,Front Yard,Gated Driveway/Sidewalks
Lot
- Size: 9.89 Acres
- Features: Auto Sprinkler F&R, Landscape Back, Landscape Front, Low Maintenance
Details
- Additional structures: Cabana, Pool House, RV/Boat Storage, Barn(s), Second Garage, Storage, Kennel/Dog Run, Outbuilding
- Parcel number: 045005049000
- Zoning description: AG
- Special conditions: Other
- Other equipment: Satellite Dish, TV Antenna
Construction
Type & style
- Home type: SingleFamily
- Architectural style: Ranch
- Property subtype: Single Family Residence
Materials
- Stucco, Frame
- Foundation: Raised
- Roof: Composition
Condition
- Year built: 1964
Utilities & green energy
- Sewer: Septic System
- Water: Well, Private
- Utilities for property: Cable Available, Internet Available
Community & neighborhood
Location
- Region: Hughson
Other
Other facts
- Price range: $950K - $950K
- Road surface type: Asphalt, Paved Sidewalk
Price history
| Date | Event | Price |
|---|---|---|
| 12/31/2025 | Sold | $950,000-20.5%$284/sqft |
Source: MetroList Services of CA #224153727 Report a problem | ||
| 10/1/2025 | Pending sale | $1,195,000$358/sqft |
Source: MetroList Services of CA #224153727 Report a problem | ||
| 7/9/2025 | Listed for sale | $1,195,000$358/sqft |
Source: MetroList Services of CA #224153727 Report a problem | ||
| 7/7/2025 | Pending sale | $1,195,000$358/sqft |
Source: MetroList Services of CA #224153727 Report a problem | ||
| 7/6/2025 | Listed for sale | $1,195,000$358/sqft |
Source: MetroList Services of CA #224153727 Report a problem | ||
Public tax history
| Year | Property taxes | Tax assessment |
|---|---|---|
| 2025 | $10,278 +5.7% | $887,785 +1.1% |
| 2024 | $9,728 +133.6% | $878,238 +128.7% |
| 2023 | $4,164 +1.4% | $383,981 +1.8% |
Find assessor info on the county website
Neighborhood: 95326
Nearby schools
GreatSchools rating
- 6/10Hughson Elementary SchoolGrades: K-3Distance: 1.7 mi
- 7/10Emilie J. Ross Middle SchoolGrades: 6-8Distance: 2.2 mi
- 7/10Hughson High SchoolGrades: 9-12Distance: 1.8 mi
Get pre-qualified for a loan
At Zillow Home Loans, we can pre-qualify you in as little as 5 minutes with no impact to your credit score.An equal housing lender. NMLS #10287.
