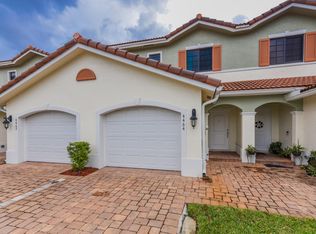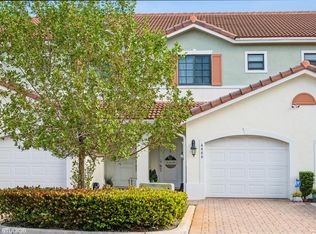Sold for $330,000
$330,000
4460 Leo Lane, Riviera Beach, FL 33410
2beds
1,424sqft
Townhouse
Built in 2018
1,530 Square Feet Lot
$335,600 Zestimate®
$232/sqft
$2,640 Estimated rent
Home value
$335,600
$319,000 - $352,000
$2,640/mo
Zestimate® history
Loading...
Owner options
Explore your selling options
What's special
This charming townhouse, just five years young, is a pet-friendly gem nestled within a meticulously maintained gated community. Step inside this move-in-ready haven, where the open living floor plan on the first floor welcomes you, complete with a single-car garage and abundant storage space. Convenience is key, with the second-floor laundry room located just steps from the spacious bedrooms. Both bedrooms are ensuite, offering generous space and walk-in closets, and each boasts its own private full bathroom. This property also boasts a prime location, offering easy access to major routes, including the Turnpike and I-95, as well as the vibrant communities of Wellington, Boynton Beach, and Downtown West Palm Beach. Plus, stunning beaches and three international airports are mere minutes away, ensuring your travels are a breeze.
Within the well-kept community, you'll discover a wealth of resort-style amenities designed to enhance your lifestyle and leisure. Whether you're relaxing at home or enjoying the community's offerings, this townhouse offers the perfect blend of comfort and convenience.
Don't miss the opportunity to make this townhouse your own. Schedule a viewing today to experience the convenience, comfort, and style it offers. Your new home awaits!
Zillow last checked: 8 hours ago
Listing updated: February 05, 2024 at 03:06am
Listed by:
Jeffrey L Tricoli 561-220-6866,
KW Reserve Palm Beach,
Hilda Tricoli 561-220-6006,
KW Reserve Palm Beach
Bought with:
Roselin C Sotero
One Sotheby's International Realty
Source: BeachesMLS,MLS#: RX-10925232 Originating MLS: Beaches MLS
Originating MLS: Beaches MLS
Facts & features
Interior
Bedrooms & bathrooms
- Bedrooms: 2
- Bathrooms: 3
- Full bathrooms: 2
- 1/2 bathrooms: 1
Primary bedroom
- Level: 2
- Area: 192
- Dimensions: 12 x 16
Bedroom 2
- Level: 2
- Area: 156
- Dimensions: 12 x 13
Kitchen
- Level: 1
- Area: 90
- Dimensions: 9 x 10
Living room
- Level: 1
- Area: 340
- Dimensions: 17 x 20
Heating
- Central, Electric
Cooling
- Ceiling Fan(s), Central Air, Electric
Appliances
- Included: Dishwasher, Disposal, Freezer, Ice Maker, Microwave, Electric Range, Refrigerator, Washer, Electric Water Heater
- Laundry: Inside
Features
- Entry Lvl Lvng Area, Pantry, Walk-In Closet(s)
- Flooring: Carpet, Ceramic Tile, Tile
- Windows: Blinds, Drapes, Sliding, Impact Glass (Complete)
- Common walls with other units/homes: Corner
Interior area
- Total structure area: 1,812
- Total interior livable area: 1,424 sqft
Property
Parking
- Total spaces: 1
- Parking features: Driveway, Garage - Attached, Auto Garage Open
- Attached garage spaces: 1
- Has uncovered spaces: Yes
Features
- Levels: < 4 Floors
- Stories: 2
- Patio & porch: Covered Patio
- Exterior features: Auto Sprinkler
- Has view: Yes
- View description: Garden
- Waterfront features: None
Lot
- Size: 1,530 sqft
- Dimensions: 0.0351
- Features: < 1/4 Acre
Details
- Parcel number: 56424225430000080
- Zoning: RML-12
Construction
Type & style
- Home type: Townhouse
- Architectural style: Mediterranean
- Property subtype: Townhouse
Materials
- CBS, Stucco
- Roof: Barrel,Concrete
Condition
- Resale
- New construction: No
- Year built: 2018
Utilities & green energy
- Sewer: Public Sewer
- Water: Public
- Utilities for property: Cable Connected, Electricity Connected
Community & neighborhood
Security
- Security features: None, Smoke Detector(s)
Community
- Community features: None, Gated
Location
- Region: Riviera Beach
- Subdivision: Magnolia Place
HOA & financial
HOA
- Has HOA: Yes
- HOA fee: $295 monthly
- Services included: Common Areas, Insurance-Bldg, Maintenance Grounds, Reserve Funds, Roof Maintenance, Sewer, Water
Other fees
- Application fee: $300
Other
Other facts
- Listing terms: Cash,Conventional
- Road surface type: Paved
Price history
| Date | Event | Price |
|---|---|---|
| 1/31/2024 | Sold | $330,000$232/sqft |
Source: | ||
| 12/5/2023 | Price change | $330,000-1.5%$232/sqft |
Source: | ||
| 11/9/2023 | Price change | $335,000-1.4%$235/sqft |
Source: | ||
| 10/5/2023 | Listed for sale | $339,900-1.4%$239/sqft |
Source: | ||
| 5/1/2023 | Listing removed | -- |
Source: | ||
Public tax history
| Year | Property taxes | Tax assessment |
|---|---|---|
| 2024 | $6,124 +1.8% | $292,000 +2.5% |
| 2023 | $6,017 +102.9% | $285,000 +60.3% |
| 2022 | $2,966 +1% | $177,806 +3% |
Find assessor info on the county website
Neighborhood: 33410
Nearby schools
GreatSchools rating
- 5/10Grove Park Elementary SchoolGrades: PK-5Distance: 0.5 mi
- 4/10John F. Kennedy Middle SchoolGrades: 6-8Distance: 1.6 mi
- 3/10Palm Beach Gardens High SchoolGrades: 9-12Distance: 2.3 mi
Schools provided by the listing agent
- Elementary: Grove Park Elementary School
- Middle: John F. Kennedy Middle School
- High: Palm Beach Gardens High School
Source: BeachesMLS. This data may not be complete. We recommend contacting the local school district to confirm school assignments for this home.
Get a cash offer in 3 minutes
Find out how much your home could sell for in as little as 3 minutes with a no-obligation cash offer.
Estimated market value$335,600
Get a cash offer in 3 minutes
Find out how much your home could sell for in as little as 3 minutes with a no-obligation cash offer.
Estimated market value
$335,600

