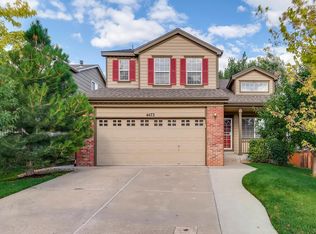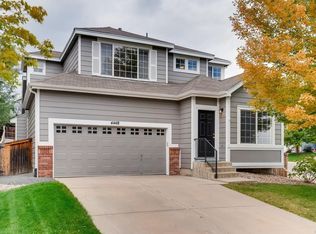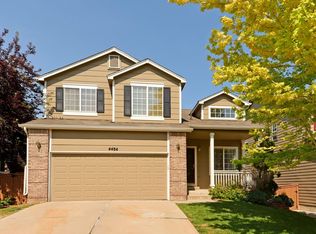Casual Elegance Describes This Two Story Home. Offering 1956 Sq.Ft. Of Comfortable Living, This Warm & Inviting Interior Includes 4 Bedrooms Upstairs, 3 Baths, A Family Room W/ Fireplace, Formal Living Room, An Open Kitchen W /Large Island, Wood Cabinetry, Newer Dishwasher & Microwave, Recessed Lights & Dining Area. The Spacious Master Suite Offers A 5 Piece Master Bath W/ Dual Sinks & Hollywood Lighting. There Is A Main Floor Laundry Room W/ Washer & Dryer. An Unfinished Basement That Provides More Space For Storage Or Finish Later On. This Well Loved Home Has Been Graciously Appointed Throughout W/ Gorgeous Hardwood Floors, Carpet & Tiled Floors, Designer Paint & Window Treatments, & Modern Lights. You Cant Beat The Huge Private Yard Complete W/ trex type Deck, Professional Landscaping & Fence. This Showcase Home Is Located In The Sought After Hawks Pointe Across The Street From Arrowwood Elementary & Within Walking Distance To The Shopping Center & Rec Cntr. Truly An Extraordinary Offering.
This property is off market, which means it's not currently listed for sale or rent on Zillow. This may be different from what's available on other websites or public sources.


