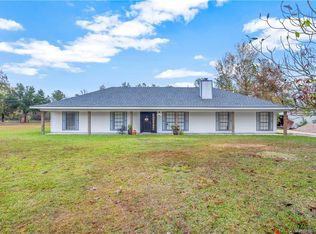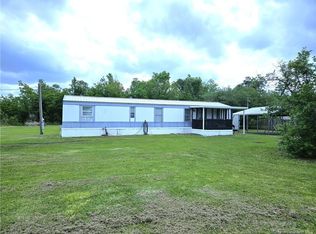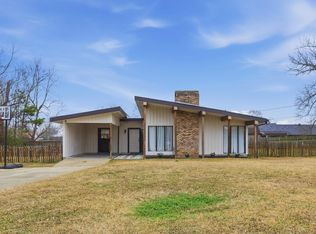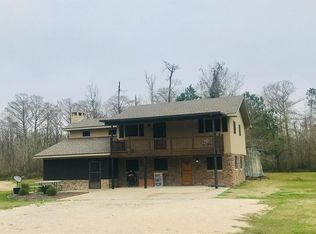This house sits on 10 acres that includes a 3 acre stocked pond. There is a 6 foot in ground swimming pool, a 3 car carport with a 30'x40' storage building with air and has a roll up garage door. There is a barn with several out buildings for livestock or whatever you would like. This property is completely landscaped with a greenhouse and garden. The pond has a deck with a fish cleaning station. The back porch has a place for cleaning fish too with hot and cold water, a sink with a roll up door to make a closure. The front door is stained glass designed by stained glass artist Erskin Mitchell. There is also a deck in the front for rest and relaxation in the shade. The interior main room and kitchen have 10 ft. ceilings lined with peci cypress. The rest of the house has 9 ft. ceilings. There is a fireplace in the main room that runs on butane as well as the stove. Off the side door is a large room for games or an office with a slate pool table that will stay with the house. The master bedroom has a large walk in closet with built-in storage, and the master bath has a dry heat sauna. The 3 other bedrooms are on the opposite side of the house with a bonus room in the middle. This has been our little slice of Heaven for the last 19 years, and now it could be yours.
This property is off market, which means it's not currently listed for sale or rent on Zillow. This may be different from what's available on other websites or public sources.



