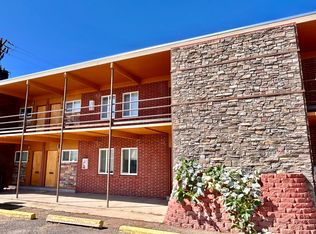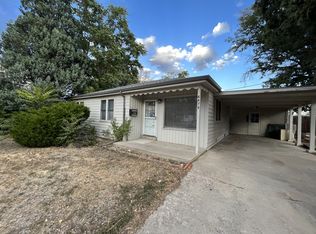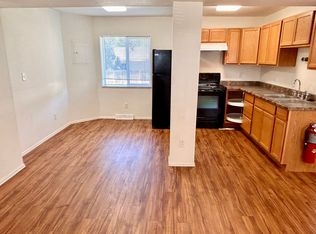This is the one you've been waiting for * This spectacular home is updated and move in ready * Open floor plan concept with tons of natural light flooding in * Kitchen updates include quartz countertops and stainless steel appliances * Hardwood floors * No stairs * Large lot * Covered back patio * Lovely quiet cul-de-sac with mature trees * New grass in the front yard with a sprinkler system * New roof in 2017 * Centrally located near all the shops and restaurants along Tennyson Street and Highlands Square with easy access to I-70
This property is off market, which means it's not currently listed for sale or rent on Zillow. This may be different from what's available on other websites or public sources.


