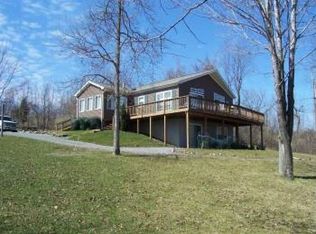Closed
$381,000
4460 Green Point Rd, Rock Stream, NY 14878
3beds
2,700sqft
Single Family Residence
Built in 1996
3 Acres Lot
$380,800 Zestimate®
$141/sqft
$2,490 Estimated rent
Home value
$380,800
Estimated sales range
Not available
$2,490/mo
Zestimate® history
Loading...
Owner options
Explore your selling options
What's special
Experience contemporary luxury just minutes from downtown Watkins Glen in this beautifully designed 3 bedroom, 2 bathroom home set on 3 secluded acres. Tucked away on a private drive, this property offers the perfect balance of modern comfort and natural beauty in the Finger Lakes Region. Inside, the home features soaring 12 foot vaulted ceilings and floor to ceiling windows that flood the space with natural light. The open concept living area flows seamlessly into the updated kitchen complete with warm hickory cabinetry and stylish finishes. Maple hardwood flooring adds warmth and elegance throughout the main living spaces. A spacious mudroom/sunroom entryway provides a practical yet inviting welcome into the home. Step outside to a wrap around composite deck with partial lake views, ideal for relaxing or entertaining. The expansive front and back yards offer privacy and room to roam, while the rear patio is perfect for grilling and gatherings. The full walk-out basement, with its own sliding glass door, offers excellent potential for a home office, playroom, or additional living space. Central air conditioning, generous closet space, and thoughtful design elements throughout make this home as functional as it is beautiful. Located just 8 minutes from the restaurants, shops, and attractions of Watkins Glen, this one-of-a-kind property offers a rare opportunity to own a private retreat with all the benefits of modern living.
Zillow last checked: 8 hours ago
Listing updated: October 06, 2025 at 08:22am
Listed by:
Andrew Schreck 585-802-7827,
Warren Real Estate of Ithaca Inc. (Downtown)
Bought with:
Kenneth J. Wilson, 40WI0847511
Franzese Real Estate
Source: NYSAMLSs,MLS#: R1626538 Originating MLS: Ithaca Board of Realtors
Originating MLS: Ithaca Board of Realtors
Facts & features
Interior
Bedrooms & bathrooms
- Bedrooms: 3
- Bathrooms: 2
- Full bathrooms: 2
- Main level bathrooms: 2
- Main level bedrooms: 3
Heating
- Oil, Forced Air
Cooling
- Central Air
Appliances
- Included: Dryer, Dishwasher, Exhaust Fan, Electric Oven, Electric Range, Electric Water Heater, Microwave, Refrigerator, Range Hood, Washer, Water Purifier Owned, Water Softener Owned
- Laundry: In Basement
Features
- Breakfast Bar, Ceiling Fan(s), Cathedral Ceiling(s), Entrance Foyer, Separate/Formal Living Room, Home Office, Kitchen Island, Living/Dining Room, Pantry, Pull Down Attic Stairs, Sliding Glass Door(s), Bath in Primary Bedroom, Main Level Primary, Programmable Thermostat, Workshop
- Flooring: Hardwood, Tile, Varies, Vinyl
- Doors: Sliding Doors
- Windows: Storm Window(s), Wood Frames
- Basement: Full,Partially Finished
- Attic: Pull Down Stairs
- Has fireplace: No
Interior area
- Total structure area: 2,700
- Total interior livable area: 2,700 sqft
- Finished area below ground: 1,280
Property
Parking
- Parking features: No Garage
Features
- Levels: One
- Stories: 1
- Patio & porch: Deck, Patio
- Exterior features: Deck, Gravel Driveway, Play Structure, Patio
Lot
- Size: 3 Acres
- Dimensions: 202 x 409
- Features: Rectangular, Rectangular Lot
Details
- Additional parcels included: 44328903200000010080130000
- Parcel number: 44328903200000010080020000
- Special conditions: Standard
Construction
Type & style
- Home type: SingleFamily
- Architectural style: Raised Ranch
- Property subtype: Single Family Residence
Materials
- Block, Concrete, Copper Plumbing
- Foundation: Block
- Roof: Asphalt,Shingle
Condition
- Resale
- Year built: 1996
Utilities & green energy
- Electric: Circuit Breakers
- Sewer: Septic Tank
- Water: Well
- Utilities for property: Cable Available, Electricity Connected, High Speed Internet Available
Community & neighborhood
Location
- Region: Rock Stream
HOA & financial
HOA
- HOA fee: $600 annually
- Amenities included: None
Other
Other facts
- Listing terms: Cash,Conventional,FHA
Price history
| Date | Event | Price |
|---|---|---|
| 10/1/2025 | Sold | $381,000+4.7%$141/sqft |
Source: | ||
| 8/11/2025 | Contingent | $364,000$135/sqft |
Source: | ||
| 8/6/2025 | Listed for sale | $364,000$135/sqft |
Source: | ||
| 8/4/2025 | Contingent | $364,000$135/sqft |
Source: | ||
| 7/31/2025 | Listed for sale | $364,000+77.6%$135/sqft |
Source: | ||
Public tax history
| Year | Property taxes | Tax assessment |
|---|---|---|
| 2024 | -- | $271,500 +37.8% |
| 2023 | -- | $197,000 |
| 2022 | -- | $197,000 |
Find assessor info on the county website
Neighborhood: 14878
Nearby schools
GreatSchools rating
- 5/10Watkins Glen Elementary SchoolGrades: PK-6Distance: 6 mi
- 5/10Watkins Glen Central High SchoolGrades: 7-12Distance: 5.8 mi
Schools provided by the listing agent
- Elementary: Watkins Glen Elementary
- District: Watkins Glen
Source: NYSAMLSs. This data may not be complete. We recommend contacting the local school district to confirm school assignments for this home.
