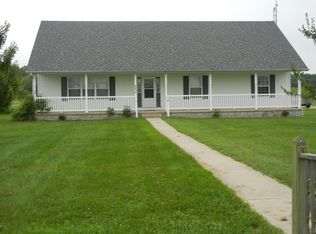Sold for $210,000 on 09/28/23
$210,000
4460 County Farm Rd, Salem, IL 62881
3beds
1,620sqft
Single Family Residence, Residential
Built in 1998
0.94 Acres Lot
$231,700 Zestimate®
$130/sqft
$1,912 Estimated rent
Home value
$231,700
$220,000 - $243,000
$1,912/mo
Zestimate® history
Loading...
Owner options
Explore your selling options
What's special
Welcome to 4460 County Farm Road, a charming house that offers a peaceful retreat just outside of town. This spacious and well-maintained property boasts 3 bedrooms and 2 bathrooms, making it an ideal choice for families or those seeking extra space. As you step inside, you'll be greeted by an open living room that provides a warm and inviting atmosphere. The formal dining area is perfect for hosting gatherings or enjoying meals with loved ones. With its ample size, the master bedroom offers a private sanctuary where you can relax and unwind after a long day. One of the standout features of this property is the beautiful back patio, which is perfect for outdoor entertaining or simply enjoying a morning cup of coffee. The pool and deck area provide a refreshing oasis during the warmer months, allowing you to cool off and soak up the sun. Situated on almost an acre of land, this property offers plenty of space for outdoor activities and gardening enthusiasts. The front porch provides a cozy spot where you can sit and admire the beautiful landscaping that surrounds the house. Convenience is key with this property as it includes a two-car garage and a concrete driveway. Its location just outside of town provides a peaceful setting while still being within easy reach of local amenities, and schools. New windows, roof, water heater, and storm doors in 2020. Don't miss out on the opportunity to make this house your home.
Zillow last checked: 8 hours ago
Listing updated: October 03, 2023 at 01:01pm
Listed by:
JOSEPH PURDY 618-641-3018,
Real Broker LLC
Bought with:
JOSEPH PURDY, 475184092
Real Broker LLC
Source: RMLS Alliance,MLS#: EB450106 Originating MLS: Egyptian Board of REALTORS
Originating MLS: Egyptian Board of REALTORS

Facts & features
Interior
Bedrooms & bathrooms
- Bedrooms: 3
- Bathrooms: 2
- Full bathrooms: 2
Bedroom 1
- Level: Main
- Dimensions: 10ft 0in x 10ft 0in
Bedroom 2
- Level: Main
- Dimensions: 12ft 0in x 11ft 0in
Bedroom 3
- Level: Main
- Dimensions: 15ft 0in x 23ft 0in
Kitchen
- Level: Main
- Dimensions: 15ft 0in x 14ft 0in
Main level
- Area: 1620
Heating
- Electric, Propane, Forced Air
Cooling
- Central Air
Appliances
- Included: Dishwasher, Microwave, None, Range, Refrigerator
Features
- Basement: Crawl Space
Interior area
- Total structure area: 1,620
- Total interior livable area: 1,620 sqft
Property
Parking
- Total spaces: 2
- Parking features: Attached
- Attached garage spaces: 2
- Details: Number Of Garage Remotes: 0
Features
- Patio & porch: Deck, Patio, Porch
- Pool features: Above Ground
Lot
- Size: 0.94 Acres
- Dimensions: .94
- Features: Other
Details
- Additional structures: Shed(s)
- Parcel number: 1205303002
Construction
Type & style
- Home type: SingleFamily
- Architectural style: Ranch
- Property subtype: Single Family Residence, Residential
Materials
- Frame, Vinyl Siding
- Foundation: Block
- Roof: Shingle
Condition
- New construction: No
- Year built: 1998
Utilities & green energy
- Sewer: Septic Tank
- Water: Public
Green energy
- Energy efficient items: Water Heater
Community & neighborhood
Location
- Region: Salem
- Subdivision: Meadowlark
Other
Other facts
- Road surface type: Gravel, Paved
Price history
| Date | Event | Price |
|---|---|---|
| 9/28/2023 | Sold | $210,000-4.5%$130/sqft |
Source: | ||
| 8/14/2023 | Pending sale | $220,000$136/sqft |
Source: | ||
| 8/8/2023 | Listed for sale | $220,000+252%$136/sqft |
Source: | ||
| 5/24/2005 | Sold | $62,500$39/sqft |
Source: Public Record Report a problem | ||
Public tax history
| Year | Property taxes | Tax assessment |
|---|---|---|
| 2024 | $3,129 +1.1% | $57,060 +7% |
| 2023 | $3,096 +4.3% | $53,330 +10% |
| 2022 | $2,968 +3.2% | $48,480 +7% |
Find assessor info on the county website
Neighborhood: 62881
Nearby schools
GreatSchools rating
- 7/10Franklin Park Middle SchoolGrades: PK,4-8Distance: 2.9 mi
- 6/10Salem Community High SchoolGrades: 9-12Distance: 2.3 mi
- 8/10Hawthorn Elementary SchoolGrades: K-3Distance: 3.1 mi
Schools provided by the listing agent
- Elementary: Salem
- Middle: Salem
- High: Salem Community High School
Source: RMLS Alliance. This data may not be complete. We recommend contacting the local school district to confirm school assignments for this home.

Get pre-qualified for a loan
At Zillow Home Loans, we can pre-qualify you in as little as 5 minutes with no impact to your credit score.An equal housing lender. NMLS #10287.
