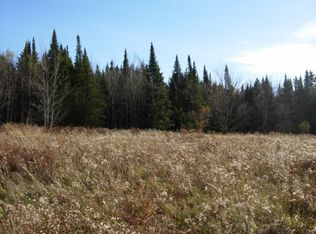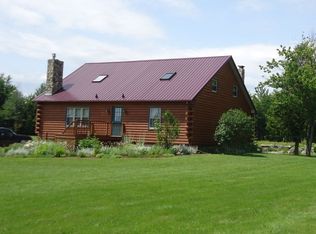2 story inside post and beam with tongue and groove pine kitchen has granite counter tops track lighting and tile floor downstairs bathroom is tiled walkin shower and tile floor living room is hardwood upstairs master bedroom is hardwood bathroom is tiled with 7 ft jaccuzi tub 2 walk in closets and deck off of master bath
This property is off market, which means it's not currently listed for sale or rent on Zillow. This may be different from what's available on other websites or public sources.


