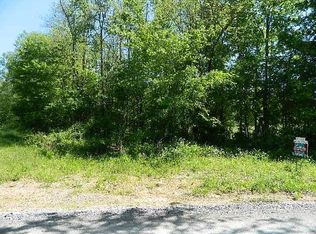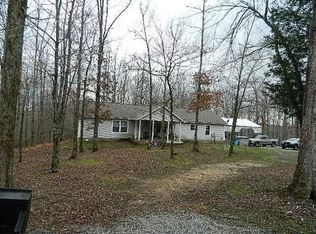Closed
$220,000
4460 Bold Springs Rd, Mc Ewen, TN 37101
2beds
1,170sqft
Single Family Residence, Residential
Built in 1995
5.01 Acres Lot
$221,100 Zestimate®
$188/sqft
$1,255 Estimated rent
Home value
$221,100
Estimated sales range
Not available
$1,255/mo
Zestimate® history
Loading...
Owner options
Explore your selling options
What's special
Lots of exciting renovations are starting at this hilltop home! The workshop you have been looking for with the views Tennessee is famous for. Incredible hilltop views with 5 usable acres . Light filled home with 2 bedrooms, 1 bath and a big living room and kitchen. Large laundry room. Dining area open to kitchen and living. Concrete driveway up the hill is an added bonus! Huge workshop with electricity. flat portions around house and behind for gardening. Energy efficient, sustainable home. Newer roof and gutters. Home has a wood burning stove for heat and a window unit for air conditioning. It does have duct work run for central heat and air but there is no central unit. Quiet country setting with the best views! Unrestricted land .Easy drive to town or to 40.
Zillow last checked: 8 hours ago
Listing updated: October 20, 2025 at 08:42am
Listing Provided by:
Gabrielle Hanson 615-946-4200,
Williamson Real Estate
Bought with:
Karen Crouch, 339012
Parker Peery Properties
Cheryl Pitney, 347186
Parker Peery Properties
Source: RealTracs MLS as distributed by MLS GRID,MLS#: 2800800
Facts & features
Interior
Bedrooms & bathrooms
- Bedrooms: 2
- Bathrooms: 1
- Full bathrooms: 1
- Main level bedrooms: 2
Heating
- Wood Stove
Cooling
- Wall/Window Unit(s)
Appliances
- Included: Built-In Electric Oven, Dishwasher, Microwave
Features
- Flooring: Laminate, Tile
- Basement: None
Interior area
- Total structure area: 1,170
- Total interior livable area: 1,170 sqft
- Finished area above ground: 1,170
Property
Parking
- Total spaces: 6
- Parking features: Open
- Uncovered spaces: 6
Features
- Levels: One
- Stories: 1
Lot
- Size: 5.01 Acres
Details
- Parcel number: 081 00302 000
- Special conditions: Standard
Construction
Type & style
- Home type: SingleFamily
- Property subtype: Single Family Residence, Residential
Materials
- Vinyl Siding
Condition
- New construction: No
- Year built: 1995
Utilities & green energy
- Sewer: Septic Tank
- Water: Well
Community & neighborhood
Location
- Region: Mc Ewen
- Subdivision: Beautiful Country Views
Price history
| Date | Event | Price |
|---|---|---|
| 10/16/2025 | Sold | $220,000-22.5%$188/sqft |
Source: | ||
| 10/12/2025 | Pending sale | $284,000$243/sqft |
Source: | ||
| 9/22/2025 | Contingent | $284,000$243/sqft |
Source: | ||
| 3/12/2025 | Price change | $284,000-5%$243/sqft |
Source: | ||
| 3/6/2025 | Listed for sale | $299,000+852.2%$256/sqft |
Source: | ||
Public tax history
| Year | Property taxes | Tax assessment |
|---|---|---|
| 2025 | $320 | $17,375 |
| 2024 | $320 | $17,375 |
| 2023 | $320 +5.5% | $17,375 +25% |
Find assessor info on the county website
Neighborhood: 37101
Nearby schools
GreatSchools rating
- 6/10Mc Ewen Elementary SchoolGrades: PK-5Distance: 4.8 mi
- 7/10Mc Ewen High SchoolGrades: 6-12Distance: 4.7 mi
- NAMcEwen Jr. High SchoolGrades: 6-8Distance: 4.8 mi
Schools provided by the listing agent
- Elementary: Mc Ewen Elementary
- Middle: Mc Ewen Jr. High School
- High: Mc Ewen High School
Source: RealTracs MLS as distributed by MLS GRID. This data may not be complete. We recommend contacting the local school district to confirm school assignments for this home.
Get pre-qualified for a loan
At Zillow Home Loans, we can pre-qualify you in as little as 5 minutes with no impact to your credit score.An equal housing lender. NMLS #10287.

