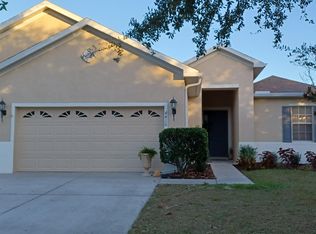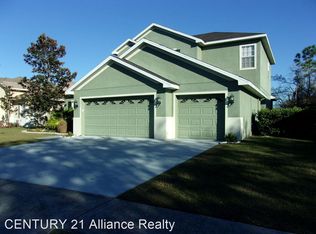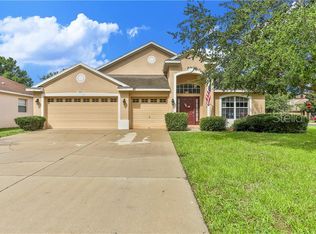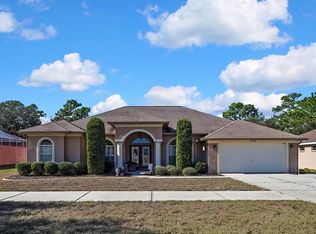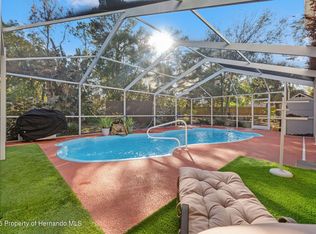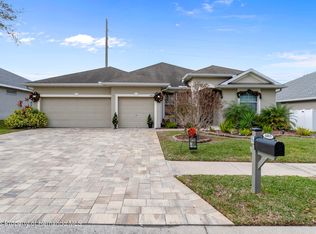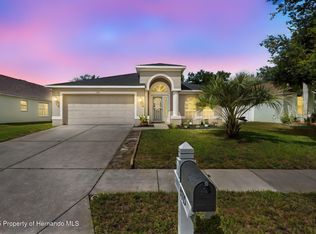2006 Avatar Spruce — 5 Bedrooms | 3 Full Bathrooms | 3-Car Garage
Welcome to this meticulously maintained Avatar Spruce model home, offering 2,838 sq.ft. of luxurious living space (3,812 total sq.ft.) and featuring a new roof installed within the last year. Perfectly positioned near the Suncoast Parkway (589) and within walking distance to top-rated local schools, this home combines convenience, comfort, and upscale Florida living.
Step inside to find elegant tile flooring throughout the first floor, a formal dining room ideal for entertaining, and a grand living room with soaring 23-foot ceilings that create a stunning first impression. The chef's kitchen is beautifully appointed with 42-inch cabinetry, granite countertops throughout, stainless steel appliances, and a new refrigerator (less than one year old). The breakfast bar overlooks a spacious family room, making it perfect for gatherings and everyday living. A large first-floor bedroom offers flexibility for guests or multigenerational living.
Upstairs, retreat to a serene primary suite featuring an oversized walk-in closet, dual vanities, and a spa-inspired bath with a soaking tub and separate shower. Three additional bedrooms complete the upper level, offering space for family, guests, or a home office.
Additional highlights include plantation shutters, 3M window film for energy efficiency, and a screened-in lanai overlooking tranquil conservation views with no rear neighbors, providing a true sense of privacy.
Nestled within the prestigious gated community of Sterling Hill, residents enjoy resort-style amenities including two clubhouses, two swimming pools, two fitness centers, a dog park, tennis courts, basketball courts, a conference room, billiards table, playgrounds, and more.
This exceptional residence blends elegance, functionality, and location—offering the very best of upscale Florida living just minutes from shopping, dining, and major highways.
For sale
Price cut: $900 (12/9)
$399,900
4460 Birchfield Loop, Spring Hill, FL 34609
5beds
2,838sqft
Est.:
Single Family Residence
Built in 2006
7,840.8 Square Feet Lot
$-- Zestimate®
$141/sqft
$13/mo HOA
What's special
Large first-floor bedroomFormal dining roomPlantation shuttersStainless steel appliancesDual vanities
- 100 days |
- 867 |
- 73 |
Zillow last checked: 8 hours ago
Listing updated: December 05, 2025 at 05:27pm
Listed by:
Vineet Sharma 603-785-8372,
Peoples Trust Realty Inc
Source: HCMLS,MLS#: 2256235
Tour with a local agent
Facts & features
Interior
Bedrooms & bathrooms
- Bedrooms: 5
- Bathrooms: 3
- Full bathrooms: 3
Heating
- Central
Cooling
- Central Air
Appliances
- Included: Dishwasher, Disposal, Dryer, Electric Oven, Electric Range, Electric Water Heater, ENERGY STAR Qualified Refrigerator, Ice Maker, Microwave, Plumbed For Ice Maker, Refrigerator, Washer
- Laundry: Electric Dryer Hookup, Lower Level, Washer Hookup
Features
- Breakfast Bar, Ceiling Fan(s), Double Vanity, Eat-in Kitchen, Entrance Foyer, Open Floorplan, Pantry, Primary Bathroom -Tub with Separate Shower, Smart Thermostat, Vaulted Ceiling(s), Walk-In Closet(s)
- Flooring: Carpet, Tile
- Has fireplace: No
Interior area
- Total structure area: 2,838
- Total interior livable area: 2,838 sqft
Property
Parking
- Total spaces: 3
- Parking features: Garage, Garage Door Opener
- Garage spaces: 3
Features
- Levels: Two
- Stories: 2
- Patio & porch: Covered, Screened
Lot
- Size: 7,840.8 Square Feet
- Features: Sprinklers In Front, Sprinklers In Rear
Details
- Parcel number: R09 223 18 3601 0110 0060
- Zoning: R1A
- Zoning description: Residential
- Special conditions: Owner Licensed RE,Standard
Construction
Type & style
- Home type: SingleFamily
- Property subtype: Single Family Residence
Materials
- Block, Stucco
- Roof: Shingle
Condition
- New construction: No
- Year built: 2006
Utilities & green energy
- Sewer: Public Sewer
- Water: Public
- Utilities for property: Cable Available, Cable Connected, Electricity Available, Electricity Connected, Sewer Connected, Water Connected
Community & HOA
Community
- Subdivision: Sterling Hill Ph1a
HOA
- Has HOA: Yes
- Amenities included: Basketball Court, Clubhouse, Dog Park, Fitness Center, Gated, Playground, Pool, RV/Boat Storage, Tennis Court(s)
- HOA fee: $150 annually
- HOA name: Sterling Hill HOA
- HOA phone: 352-984-8884
Location
- Region: Spring Hill
Financial & listing details
- Price per square foot: $141/sqft
- Tax assessed value: $457,116
- Annual tax amount: $5,979
- Date on market: 10/18/2025
- Listing terms: Cash,Conventional,FHA,VA Loan
- Electric utility on property: Yes
- Road surface type: Paved
Estimated market value
Not available
Estimated sales range
Not available
Not available
Price history
Price history
| Date | Event | Price |
|---|---|---|
| 12/9/2025 | Price change | $399,000-0.2%$141/sqft |
Source: | ||
| 12/6/2025 | Price change | $399,900-1.3%$141/sqft |
Source: | ||
| 11/12/2025 | Price change | $405,000-2.4%$143/sqft |
Source: | ||
| 10/18/2025 | Listed for sale | $415,000+82.4%$146/sqft |
Source: | ||
| 6/8/2018 | Sold | $227,500-3.9%$80/sqft |
Source: | ||
Public tax history
Public tax history
| Year | Property taxes | Tax assessment |
|---|---|---|
| 2024 | $5,971 +3.1% | $260,382 +3% |
| 2023 | $5,789 +1.9% | $252,798 +3% |
| 2022 | $5,681 +1% | $245,435 +3% |
Find assessor info on the county website
BuyAbility℠ payment
Est. payment
$2,576/mo
Principal & interest
$1920
Property taxes
$503
Other costs
$153
Climate risks
Neighborhood: Sterling Hill
Nearby schools
GreatSchools rating
- 6/10Pine Grove Elementary SchoolGrades: PK-5Distance: 4.7 mi
- 6/10West Hernando Middle SchoolGrades: 6-8Distance: 4.7 mi
- 2/10Central High SchoolGrades: 9-12Distance: 4.6 mi
Schools provided by the listing agent
- Elementary: Challenger K-8
- Middle: Powell
- High: Nature Coast
Source: HCMLS. This data may not be complete. We recommend contacting the local school district to confirm school assignments for this home.
- Loading
- Loading
