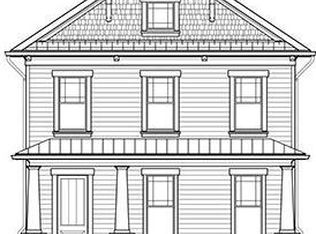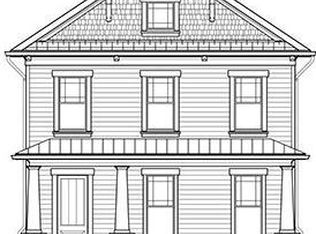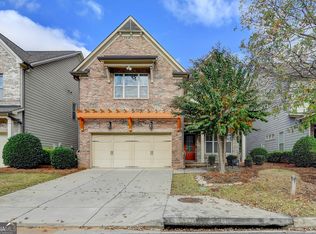Corner lot. Great Location. Gourmet Kitchen with quartz counter tops, and Island that over looks the Family room with upgraded FP. Upstairs has Spacious Mstr Bdrm w/Trey, Large Mstr Bath w/double vanities, Sep Tub & Shower. 2 Lg secondary Bdrms w/Jack & Jill Bath and a loft. Lower level has a Bdrm/Flex room w/ a walk-in closet and full bath. All Baths have piedrafina marble vanities with under-mount sinks, ceramic tile flooring and surrounds. Upgraded Hdwds throughout and oak staircase. Rear 2 car garage.
This property is off market, which means it's not currently listed for sale or rent on Zillow. This may be different from what's available on other websites or public sources.


