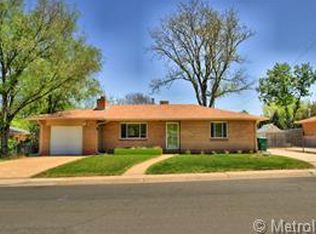Sold for $550,000
$550,000
4460 Balsam Street, Wheat Ridge, CO 80033
2beds
1,151sqft
Single Family Residence
Built in 1954
9,583.2 Square Feet Lot
$579,100 Zestimate®
$478/sqft
$2,437 Estimated rent
Home value
$579,100
$544,000 - $614,000
$2,437/mo
Zestimate® history
Loading...
Owner options
Explore your selling options
What's special
Step into the charm of mid-century modern living with this beautifully updated 1954 ranch-style home. Located in a quiet, friendly Bel-Air neighborhood, this home gives you much needed space with a big yard and just a stone's throw away from the vibrant energy of the city.
As you enter, you're greeted by the warmth of the well maintained wood floors that flow throughout the home. The modern kitchen is a chef's delight, featuring sleek countertops, stainless steel appliances, and ample storage space. The open floor plan makes it easy to entertain friends and family.
The spacious bedrooms and bathrooms offer both comfort and functionality. Whether unwinding after a long day or preparing for the day ahead. You will enjoy the simplicity and style of this 1950’s home.
Outside, the property offers a generous yard, perfect for outdoor gatherings, gardening, or simply enjoying the fresh air. Plus, with easy access to downtown Denver, Clear Creek Trail System and the mountains, you'll have endless opportunities for entertainment and adventure.
This charming residence offers a minimalist aesthetic with clean lines and contemporary finishes, providing an ideal setting for your personal style. With room for a seperate Garage with ADU, the possibilities are endless.
Zillow last checked: 8 hours ago
Listing updated: October 01, 2024 at 11:04am
Listed by:
Hillary Mitchek 719-649-8495 hillary@firstcolorado.com,
Century 21 Community First,
Taylor Mathis 719-393-3062,
Century 21 Community First
Bought with:
James Glassmeyer, 40035307
Capstone Realty LLC
Source: REcolorado,MLS#: 6022582
Facts & features
Interior
Bedrooms & bathrooms
- Bedrooms: 2
- Bathrooms: 2
- Full bathrooms: 2
- Main level bathrooms: 2
- Main level bedrooms: 2
Bedroom
- Level: Main
Bedroom
- Level: Main
Bathroom
- Level: Main
Bathroom
- Level: Main
Family room
- Level: Main
Kitchen
- Level: Main
Laundry
- Level: Main
Heating
- Baseboard, Radiant
Cooling
- None
Appliances
- Included: Dishwasher, Disposal, Dryer, Microwave, Range Hood, Refrigerator, Washer
Features
- Ceiling Fan(s), No Stairs, Open Floorplan, Primary Suite, Quartz Counters
- Flooring: Tile, Wood
- Windows: Double Pane Windows
- Has basement: No
- Common walls with other units/homes: No Common Walls
Interior area
- Total structure area: 1,151
- Total interior livable area: 1,151 sqft
- Finished area above ground: 1,151
Property
Parking
- Total spaces: 1
- Parking features: Concrete, Heated Garage
- Attached garage spaces: 1
Features
- Levels: One
- Stories: 1
- Patio & porch: Front Porch
- Exterior features: Garden, Private Yard, Rain Gutters
- Fencing: Full
Lot
- Size: 9,583 sqft
- Features: Irrigated, Landscaped, Sprinklers In Front, Sprinklers In Rear
Details
- Parcel number: 023632
- Zoning: 1212 Single Family Reside
- Special conditions: Standard
Construction
Type & style
- Home type: SingleFamily
- Architectural style: Mid-Century Modern,Traditional
- Property subtype: Single Family Residence
Materials
- Brick
- Foundation: Concrete Perimeter
Condition
- Updated/Remodeled
- Year built: 1954
Utilities & green energy
- Electric: 220 Volts
- Sewer: Public Sewer
- Water: Public
- Utilities for property: Cable Available, Electricity Connected, Internet Access (Wired), Natural Gas Connected
Community & neighborhood
Security
- Security features: Carbon Monoxide Detector(s)
Location
- Region: Wheat Ridge
- Subdivision: 347400 Hillcrest Heights
Other
Other facts
- Listing terms: Cash,Conventional,FHA,Other
- Ownership: Agent Owner
- Road surface type: Paved
Price history
| Date | Event | Price |
|---|---|---|
| 7/19/2024 | Sold | $550,000-4.3%$478/sqft |
Source: | ||
| 7/13/2024 | Pending sale | $575,000$500/sqft |
Source: | ||
| 7/8/2024 | Price change | $575,000-4.2%$500/sqft |
Source: | ||
| 6/10/2024 | Listed for sale | $600,000$521/sqft |
Source: | ||
| 6/2/2024 | Pending sale | $600,000$521/sqft |
Source: | ||
Public tax history
| Year | Property taxes | Tax assessment |
|---|---|---|
| 2024 | $3,606 +25.2% | $41,246 |
| 2023 | $2,880 -1.4% | $41,246 +27.5% |
| 2022 | $2,920 +37.2% | $32,349 -2.8% |
Find assessor info on the county website
Neighborhood: 80033
Nearby schools
GreatSchools rating
- 5/10Stevens Elementary SchoolGrades: PK-5Distance: 0.7 mi
- 5/10Everitt Middle SchoolGrades: 6-8Distance: 1.1 mi
- 7/10Wheat Ridge High SchoolGrades: 9-12Distance: 1.3 mi
Schools provided by the listing agent
- Elementary: Wilmore-Davis
- Middle: Everitt
- High: Wheat Ridge
- District: Jefferson County R-1
Source: REcolorado. This data may not be complete. We recommend contacting the local school district to confirm school assignments for this home.
Get a cash offer in 3 minutes
Find out how much your home could sell for in as little as 3 minutes with a no-obligation cash offer.
Estimated market value$579,100
Get a cash offer in 3 minutes
Find out how much your home could sell for in as little as 3 minutes with a no-obligation cash offer.
Estimated market value
$579,100
