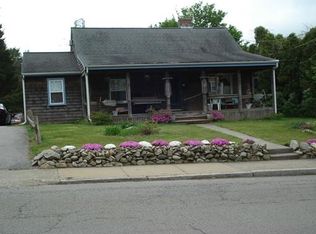What a great location for this charming, well maintained 3 bedroom home! Get to Route 24, Amazon, the Industrial Park, and many area schools in just minutes. Set back from the street, this house offers a maintenance free exterior with vinyl siding, newer roof & gutters, and trex porch. If you enjoy being outdoors, there is an an amazing yard with new fencing, a brick patio, deck , and above ground pool with beautiful landscaping. There are 3 bedrooms on the 2nd level with full bath & the first level offers plenty of living space with a dining room, kitchen, sun room , living room and a half bath. The basement is partially finished and is perfect for a game room, hobby area or small man cave. Plenty of storage throughout including a walk up attic. Nothing to do but move into this one! Stop by the Open House Thursday 8/29 from 6-7 to check it out!
This property is off market, which means it's not currently listed for sale or rent on Zillow. This may be different from what's available on other websites or public sources.

