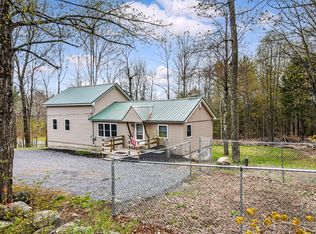Closed
$270,000
446 West Road, Belgrade, ME 04917
1beds
1,248sqft
Single Family Residence
Built in 1990
1.74 Acres Lot
$311,700 Zestimate®
$216/sqft
$1,607 Estimated rent
Home value
$311,700
$293,000 - $334,000
$1,607/mo
Zestimate® history
Loading...
Owner options
Explore your selling options
What's special
Presenting an inviting country ranch home. The recently updated kitchen boasts new countertops, cabinets, and a glass tile backsplash, culminating in a modern and welcoming atmosphere. This residence offers single-level living and features a spacious bathroom as well as a convenient laundry area.
The master bedroom, located on the first floor, includes a private bath and an awaiting unfinished jet tub for your relaxation. Descending to the basement reveals two additional bonus rooms, currently repurposed as bedrooms, along with a half bath and ample storage space. Outdoor enthusiasts will cherish the in-ground saltwater pool accompanied by a spacious patio and an outdoor fire pit, perfect for family gatherings.
The expansive 40'x 48' Mechanics Dream 3-car garage boasts lofty ceilings, catering to extensive vehicle maintenance, even accommodating larger trucks. Additional workshop spaces are situated in the garage's rear, complete with a kitchenette—an ideal setting for woodworking, crafts, or supplementary storage.
Merely a brief 5-minute drive from the picturesque Belgrade Lakes Village, you'll have easy access to dining, shopping, and the renowned Belgrade Lakes Golf Course. Furthermore, the property conveniently resides in proximity to two public boat landings, catering to boating and fishing pursuits. The seller is highly motivated to engage in negotiations.
Zillow last checked: 8 hours ago
Listing updated: January 14, 2025 at 07:04pm
Listed by:
Your Home Sold Guaranteed Realty
Bought with:
Keller Williams Realty
Source: Maine Listings,MLS#: 1562594
Facts & features
Interior
Bedrooms & bathrooms
- Bedrooms: 1
- Bathrooms: 3
- Full bathrooms: 2
- 1/2 bathrooms: 1
Primary bedroom
- Level: First
Bonus room
- Level: Basement
Bonus room
- Level: Basement
Kitchen
- Level: First
Laundry
- Level: First
Living room
- Level: First
Heating
- Baseboard, Heat Pump, Hot Water, Zoned
Cooling
- Heat Pump
Appliances
- Included: Dishwasher, Dryer, Microwave, Electric Range, Refrigerator, Washer, ENERGY STAR Qualified Appliances
Features
- 1st Floor Primary Bedroom w/Bath, Bathtub, Shower, Storage, Walk-In Closet(s), Primary Bedroom w/Bath
- Flooring: Carpet, Laminate, Tile
- Doors: Storm Door(s)
- Basement: Interior Entry,Daylight,Finished,Full,Sump Pump,Unfinished
- Has fireplace: No
Interior area
- Total structure area: 1,248
- Total interior livable area: 1,248 sqft
- Finished area above ground: 896
- Finished area below ground: 352
Property
Parking
- Total spaces: 3
- Parking features: Gravel, 11 - 20 Spaces, On Site, Off Street, Garage Door Opener, Detached, Heated Garage, Storage
- Garage spaces: 3
Accessibility
- Accessibility features: 32 - 36 Inch Doors
Features
- Patio & porch: Deck, Patio
- Has view: Yes
- View description: Trees/Woods
Lot
- Size: 1.74 Acres
- Features: Near Golf Course, Near Public Beach, Near Town, Retail Strip, Rural, Rolling Slope, Wooded
Details
- Additional structures: Outbuilding, Shed(s)
- Parcel number: BELGM005L005C
- Zoning: Rural
- Other equipment: Cable, Generator, Internet Access Available
Construction
Type & style
- Home type: SingleFamily
- Architectural style: Ranch
- Property subtype: Single Family Residence
Materials
- Wood Frame, Vinyl Siding
- Roof: Metal
Condition
- Year built: 1990
Utilities & green energy
- Electric: Circuit Breakers
- Sewer: Private Sewer, Septic Design Available
- Water: Private, Well
- Utilities for property: Utilities On
Green energy
- Energy efficient items: Ceiling Fans, Insulated Foundation
Community & neighborhood
Location
- Region: Belgrade
Other
Other facts
- Road surface type: Paved
Price history
| Date | Event | Price |
|---|---|---|
| 9/29/2023 | Sold | $270,000-3.2%$216/sqft |
Source: | ||
| 8/19/2023 | Pending sale | $279,000$224/sqft |
Source: | ||
| 8/16/2023 | Listed for sale | $279,000$224/sqft |
Source: | ||
| 8/5/2023 | Pending sale | $279,000$224/sqft |
Source: | ||
| 8/2/2023 | Price change | $279,000-12.8%$224/sqft |
Source: | ||
Public tax history
| Year | Property taxes | Tax assessment |
|---|---|---|
| 2024 | $2,056 | $133,700 |
| 2023 | $2,056 | $133,700 |
| 2022 | $2,056 | $133,700 |
Find assessor info on the county website
Neighborhood: 04917
Nearby schools
GreatSchools rating
- 9/10Belgrade Central SchoolGrades: PK-5Distance: 2.5 mi
- 7/10Messalonskee Middle SchoolGrades: 6-8Distance: 9.6 mi
- 7/10Messalonskee High SchoolGrades: 9-12Distance: 9.8 mi

Get pre-qualified for a loan
At Zillow Home Loans, we can pre-qualify you in as little as 5 minutes with no impact to your credit score.An equal housing lender. NMLS #10287.
