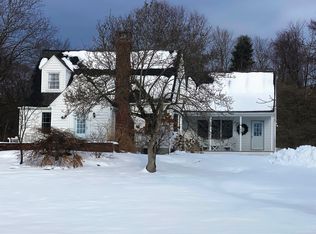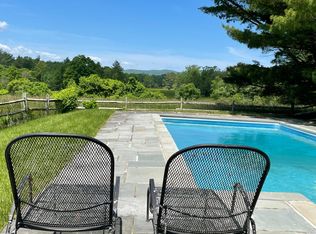Exquisite! Located on a beautiful country road only a few miles from the village, this fully renovated, light-filled home is the perfect balance of elegance and comfort. When you enter you are immediately drawn into the living room with its dramatic soaring ceiling, fireplace and built-ins. French doors open onto a large private patio, perfect for summer gatherings. The kitchen is a dream for both chef and guests. The island is topped with a quartz stone counter, and the range is flanked with soapstone. The kitchen features high-end appliances and plentiful storage. Standing at the kitchen island, one looks into the dining room through an entry framed by glass cabinetry. Two bedroom suites are privately set on the main level. A gallery hall leads to the primary bedroom, a generous space w/ vaulted ceiling, walk-in closet and gorgeous marble bath. The first floor also offers a slate floored mudroom, laundry room and powder room with a custom marble sink. The second level has two bedrooms, each w/ generous closets and a lovely hall bath. Every aspect of this house was touched during the renovation and the attention to detail and quality stand out. The gently sloping lot has been selectively cleared making it feel large and throughout the property there is an elegant mix of lawn, plantings and mature trees. The house sits back and takes full advantage of the western views and sunsets. The move-in ready condition, quality and location make this listing a rare gem! New assessment has not been determined yet, therefore property taxes are TBD
This property is off market, which means it's not currently listed for sale or rent on Zillow. This may be different from what's available on other websites or public sources.

