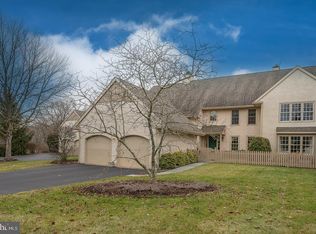Sold for $773,500
$773,500
446 Waynesbrooke Rd, Berwyn, PA 19312
3beds
2,608sqft
Townhouse
Built in 1986
1,679 Square Feet Lot
$806,400 Zestimate®
$297/sqft
$3,857 Estimated rent
Home value
$806,400
$750,000 - $863,000
$3,857/mo
Zestimate® history
Loading...
Owner options
Explore your selling options
What's special
Welcome to 446 Waynesbrooke Dr, an elegant end unit carriage home offering a blend of comfort and convenience. The first-floor primary suite provides easy access and privacy, while the two-car attached garage ensures hassle-free parking with inside access, and an Eaton Generator . Enjoy the expansive full walk-out basement, perfect for storage or future expansion. Located in a premium spot, this home backs up to conserved green space filled with trees and serene views, a peaceful atmosphere. As you step through the front door, you'll be greeted by an airy two-story living room, where expansive windows invite natural light and showcase views of lush green woods. Sliding doors lead you to the outdoor space, seamlessly blending indoor and outdoor living. The dining room is perfect for entertaining, with seating for twelve, and flows effortlessly into the large kitchen. The kitchen boasts ample cabinet space and a pantry, making it both functional and stylish. From the kitchen, you can step out onto the patio, perfect for grilling and enjoying meals outdoors. Just off the kitchen, the vaulted ceiling family room becomes a cozy retreat, centered around a charming fireplace. With built-in bookshelves it’s an inviting spot for reading a favorite book or catching the game on a chilly day. This area effortlessly combines comfort and style, making it the perfect gathering place for family and friends. The main level also features a full-size laundry room and a convenient powder room, along with easy access to the two-car garage. Upstairs, you’ll discover two additional bedrooms, a spacious office complete with built-in shelves and storage, and a well-appointed hall bath. This home is ideal for anyone seeking main floor living while enjoying the tranquility of a peaceful location. Whether you’re entertaining guests or simply relaxing, this space offers the perfect balance of comfort and functionality. Home has a generator. Prof pictures coming soon.
Zillow last checked: 8 hours ago
Listing updated: November 06, 2024 at 04:01pm
Listed by:
Nan Turanski 484-802-4722,
Compass RE
Bought with:
Lynne Mayer, RS328085
BHHS Fox & Roach Wayne-Devon
Source: Bright MLS,MLS#: PACT2073576
Facts & features
Interior
Bedrooms & bathrooms
- Bedrooms: 3
- Bathrooms: 3
- Full bathrooms: 2
- 1/2 bathrooms: 1
- Main level bathrooms: 2
- Main level bedrooms: 1
Basement
- Area: 900
Heating
- Heat Pump, Natural Gas
Cooling
- Central Air, Electric
Appliances
- Included: Electric Water Heater
- Laundry: Main Level, Laundry Room
Features
- Cedar Closet(s), Entry Level Bedroom, Formal/Separate Dining Room
- Flooring: Hardwood, Carpet, Tile/Brick, Wood
- Basement: Full,Walk-Out Access
- Number of fireplaces: 1
Interior area
- Total structure area: 3,508
- Total interior livable area: 2,608 sqft
- Finished area above ground: 2,608
- Finished area below ground: 0
Property
Parking
- Total spaces: 4
- Parking features: Inside Entrance, Asphalt, Attached, Driveway
- Attached garage spaces: 2
- Uncovered spaces: 2
Accessibility
- Accessibility features: Accessible Entrance
Features
- Levels: Two
- Stories: 2
- Pool features: None
- Has view: Yes
- View description: Trees/Woods
Lot
- Size: 1,679 sqft
- Features: Adjoins - Open Space, Backs to Trees, Cul-De-Sac
Details
- Additional structures: Above Grade, Below Grade
- Parcel number: 5502 0419
- Zoning: R10
- Zoning description: Residential
- Special conditions: Standard
Construction
Type & style
- Home type: Townhouse
- Architectural style: Colonial
- Property subtype: Townhouse
Materials
- Stucco
- Foundation: Concrete Perimeter
- Roof: Architectural Shingle
Condition
- Very Good
- New construction: No
- Year built: 1986
Details
- Builder name: Tarlecky
Utilities & green energy
- Sewer: Public Sewer
- Water: Public
Community & neighborhood
Security
- Security features: Security System
Location
- Region: Berwyn
- Subdivision: Waynesbrooke West
- Municipality: EASTTOWN TWP
HOA & financial
HOA
- Has HOA: Yes
- HOA fee: $623 monthly
- Services included: All Ground Fee, Common Area Maintenance, Maintenance Structure, Trash, Snow Removal
- Association name: WAYNESBROOKE HOA
Other
Other facts
- Listing agreement: Exclusive Right To Sell
- Ownership: Fee Simple
Price history
| Date | Event | Price |
|---|---|---|
| 11/6/2024 | Sold | $773,500-3.3%$297/sqft |
Source: | ||
| 10/4/2024 | Pending sale | $800,000$307/sqft |
Source: | ||
| 9/25/2024 | Contingent | $800,000$307/sqft |
Source: | ||
| 9/20/2024 | Listed for sale | $800,000+131.9%$307/sqft |
Source: | ||
| 10/20/1997 | Sold | $345,000$132/sqft |
Source: Public Record Report a problem | ||
Public tax history
| Year | Property taxes | Tax assessment |
|---|---|---|
| 2025 | $9,640 +0.1% | $247,800 |
| 2024 | $9,634 +8.7% | $247,800 |
| 2023 | $8,866 +3.2% | $247,800 |
Find assessor info on the county website
Neighborhood: 19312
Nearby schools
GreatSchools rating
- 9/10Beaumont El SchoolGrades: K-4Distance: 1 mi
- 8/10Tredyffrin-Easttown Middle SchoolGrades: 5-8Distance: 1.1 mi
- 9/10Conestoga Senior High SchoolGrades: 9-12Distance: 1.3 mi
Schools provided by the listing agent
- District: Tredyffrin-easttown
Source: Bright MLS. This data may not be complete. We recommend contacting the local school district to confirm school assignments for this home.
Get a cash offer in 3 minutes
Find out how much your home could sell for in as little as 3 minutes with a no-obligation cash offer.
Estimated market value$806,400
Get a cash offer in 3 minutes
Find out how much your home could sell for in as little as 3 minutes with a no-obligation cash offer.
Estimated market value
$806,400
