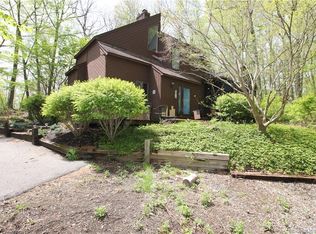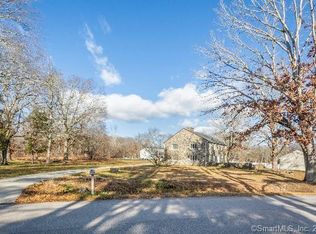Sold for $357,000
$357,000
446 West Main Street, Hebron, CT 06231
2beds
1,308sqft
Single Family Residence
Built in 1974
3.73 Acres Lot
$394,600 Zestimate®
$273/sqft
$2,478 Estimated rent
Home value
$394,600
$375,000 - $414,000
$2,478/mo
Zestimate® history
Loading...
Owner options
Explore your selling options
What's special
Welcome home to your charming log cabin home tucked away on almost 4 acres of secluded land. This home has been well taken care of for many years by the same owners who have enjoyed everything it has to offer. Pulling up the drive way you will notice the beautiful retaining stone wall and large deck which over looks the front of the property. Upon entering, you have a mudroom to keep your coats, boots ect and then walk into the kitchen. Newer dishwasher and stunning hardwood floors. Cozy up to a fire in the living room with your stunning stone fireplace! 2 bedrooms on the main floor along with a full bath and a bedroom and half bath on the upper level. The floors and railings have just been replaced in the loft area which makes for a great office space or additional sitting area. Headed down stairs you will see the basement has brand new floors and freshly painted as well as a new baseboard for additional heated living space. The heart is set up great for a wood/pellet stove! Headed out side with your brand new slider door you will see paver patio area great for a hot tub, to stack wood or to store yard tools. This property has an outdoor shed for additional storage as well. Enjoy the beautiful perennial gardens every year & bonfires. Country living at its finest with the convenience of being near route 2 and major highways. Come check this charming log cabin out and see all it has to offer in the quaint town Hebron! town card has home listed as a 2 bedroom however it does have 3 bedroom
Zillow last checked: 8 hours ago
Listing updated: October 01, 2024 at 01:30am
Listed by:
Danielle Allegro 860-942-7721,
Coldwell Banker Realty 860-633-3661
Bought with:
Dee Mattera, REB.0793470
Luxe Realty LLC
Source: Smart MLS,MLS#: 24000032
Facts & features
Interior
Bedrooms & bathrooms
- Bedrooms: 2
- Bathrooms: 2
- Full bathrooms: 1
- 1/2 bathrooms: 1
Primary bedroom
- Level: Main
Bedroom
- Level: Main
Kitchen
- Level: Main
Living room
- Level: Main
Heating
- Baseboard, Oil
Cooling
- Wall Unit(s)
Appliances
- Included: Oven/Range, Refrigerator, Dishwasher, Water Heater
- Laundry: Lower Level
Features
- Basement: Full,Partially Finished,Walk-Out Access
- Attic: Access Via Hatch
- Number of fireplaces: 1
Interior area
- Total structure area: 1,308
- Total interior livable area: 1,308 sqft
- Finished area above ground: 1,038
- Finished area below ground: 270
Property
Parking
- Total spaces: 1
- Parking features: Attached
- Attached garage spaces: 1
Lot
- Size: 3.73 Acres
- Features: Secluded
Details
- Parcel number: 1625362
- Zoning: R-1
Construction
Type & style
- Home type: SingleFamily
- Architectural style: Log
- Property subtype: Single Family Residence
Materials
- Log
- Foundation: Concrete Perimeter
- Roof: Asphalt
Condition
- New construction: No
- Year built: 1974
Utilities & green energy
- Sewer: Septic Tank
- Water: Well
Community & neighborhood
Location
- Region: Hebron
- Subdivision: Amston
Price history
| Date | Event | Price |
|---|---|---|
| 4/10/2024 | Sold | $357,000+2%$273/sqft |
Source: | ||
| 3/3/2024 | Pending sale | $349,900$268/sqft |
Source: | ||
| 2/27/2024 | Listed for sale | $349,900+114.7%$268/sqft |
Source: | ||
| 10/5/1987 | Sold | $163,000$125/sqft |
Source: Public Record Report a problem | ||
Public tax history
| Year | Property taxes | Tax assessment |
|---|---|---|
| 2025 | $5,739 +6.8% | $155,750 |
| 2024 | $5,373 +3.9% | $155,750 |
| 2023 | $5,169 +4.7% | $155,750 |
Find assessor info on the county website
Neighborhood: 06248
Nearby schools
GreatSchools rating
- NAGilead Hill SchoolGrades: PK-2Distance: 2 mi
- 7/10Rham Middle SchoolGrades: 7-8Distance: 2.2 mi
- 9/10Rham High SchoolGrades: 9-12Distance: 2.2 mi
Schools provided by the listing agent
- Elementary: Hebron
- High: RHAM
Source: Smart MLS. This data may not be complete. We recommend contacting the local school district to confirm school assignments for this home.
Get pre-qualified for a loan
At Zillow Home Loans, we can pre-qualify you in as little as 5 minutes with no impact to your credit score.An equal housing lender. NMLS #10287.
Sell for more on Zillow
Get a Zillow Showcase℠ listing at no additional cost and you could sell for .
$394,600
2% more+$7,892
With Zillow Showcase(estimated)$402,492

