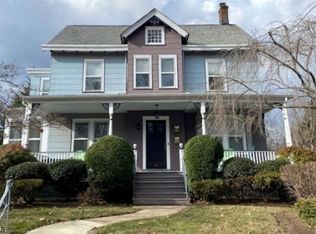Sold for $1,358,000 on 07/03/25
$1,358,000
446 Valley Rd, Montclair, NJ 07043
8beds
--sqft
Multi Family
Built in ----
-- sqft lot
$1,398,500 Zestimate®
$--/sqft
$3,607 Estimated rent
Home value
$1,398,500
$1.26M - $1.55M
$3,607/mo
Zestimate® history
Loading...
Owner options
Explore your selling options
What's special
Just steps from 2 train stations in Montclair's Uptown Village & Watchung Plaza, and both Anderson & Edgemont Parks, this c.1885 Victorian corner property offers exceptional value and versatility. With two beautifully updated units a 3-bedroom flat and a 4.5-bedroom duplex this home is ideal for both investors and owner-occupants seeking high-end rental income (projected rent roll over $8,000/month). Unit 1: A spacious 3-bedroom single-floor home featuring an open-plan layout, high ceilings, and a charming covered porch. The primary suite includes a private sitting/dressing room and a sunlit enclosed porch perfect for a home office. Unit 2: A bright and airy 4.5-bedroom duplex spanning the second and third floors. Enjoy a private primary suite, separate formal living and dining rooms, plus an updated kitchen/dining/living space. The top floor features 3 large bedrooms with a skylight. Central Air throughout duplex. Additional Perks: Separate entrances and utilities, in-unit full-size washer/dryers, garage and driveway parking, and a spacious walkout basement. Whether you're expanding your portfolio, or looking for a live-rent hybrid, this property blends timeless character with modern functionality in the very center of Montclair, NJ.
Zillow last checked: 8 hours ago
Listing updated: July 08, 2025 at 02:13pm
Listed by:
Elizabeth Ceccio 917-755-7672,
Keller Williams Realty - NJ Metro Group
Bought with:
Darren Giordano
EXP Realty, LLC
Source: NJMLS,MLS#: 25015084
Facts & features
Interior
Bedrooms & bathrooms
- Bedrooms: 8
- Bathrooms: 3
- Full bathrooms: 3
Appliances
- Laundry: In Unit
Property
Details
- Parcel number: 1301703000000032
Construction
Type & style
- Home type: MultiFamily
- Property subtype: Multi Family
Utilities & green energy
- Utilities for property: Electricity Connected, Natural Gas Connected, Sep Heat, Water Connected
Community & neighborhood
Location
- Region: Montclair
Other
Other facts
- Listing agreement: Exclusive Right To Sell
Price history
| Date | Event | Price |
|---|---|---|
| 7/3/2025 | Sold | $1,358,000+23.5% |
Source: | ||
| 5/22/2025 | Pending sale | $1,100,000 |
Source: | ||
| 5/6/2025 | Listed for sale | $1,100,000+41.8% |
Source: | ||
| 2/16/2018 | Listing removed | $2,600 |
Source: Montclair NJ #3442683 | ||
| 1/27/2018 | Listed for rent | $2,600-13.3% |
Source: KELLER WILLIAMS - NJ METRO GROUP #3442683 | ||
Public tax history
| Year | Property taxes | Tax assessment |
|---|---|---|
| 2025 | $18,883 | $554,900 |
| 2024 | $18,883 +3.5% | $554,900 |
| 2023 | $18,245 +1.8% | $554,900 |
Find assessor info on the county website
Neighborhood: Upper Montclair
Nearby schools
GreatSchools rating
- 8/10Edgemont Elementary SchoolGrades: K-5Distance: 0.4 mi
- 7/10Mt Hebron Middle SchoolGrades: 6-8Distance: 0.5 mi
- 6/10Montclair High SchoolGrades: 9-12Distance: 0.8 mi
Get a cash offer in 3 minutes
Find out how much your home could sell for in as little as 3 minutes with a no-obligation cash offer.
Estimated market value
$1,398,500
Get a cash offer in 3 minutes
Find out how much your home could sell for in as little as 3 minutes with a no-obligation cash offer.
Estimated market value
$1,398,500
