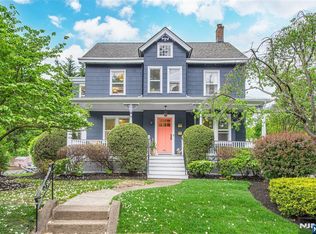Enormous 5 bedroom/2 full bath Duplex apt has it all. Walkable to both Watchung Plaza and Uptown trains, shops & restaurants. Enjoy CAC, W/D in unit and large open living room/dining room/den combo. Updated kitchen features center island & DW. Two renovated full baths including a master ensuite with jetted tub. Bright and sunny with skylight, built-in window seat, hardwood floors and charm throughout. Storage in basement. Parking for 2 cars, one garage spot. This centrally located gem is also steps from the Olmstead designed Anderson Park and the iconic Edgemont Park and elementary school. NYC bus also at corner.
This property is off market, which means it's not currently listed for sale or rent on Zillow. This may be different from what's available on other websites or public sources.
