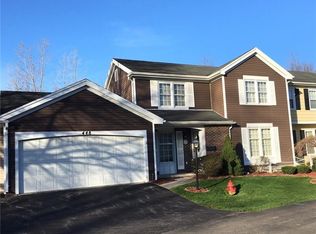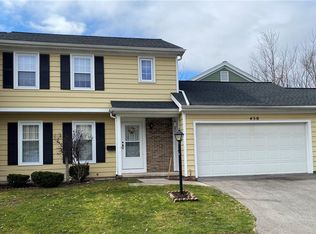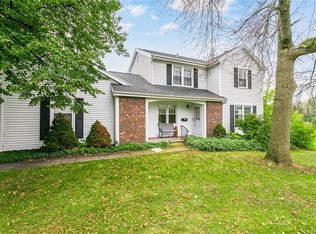Closed
$167,500
446 Upper Valley Rd, Rochester, NY 14624
2beds
1,210sqft
Townhouse
Built in 1978
3,920.4 Square Feet Lot
$196,700 Zestimate®
$138/sqft
$1,929 Estimated rent
Maximize your home sale
Get more eyes on your listing so you can sell faster and for more.
Home value
$196,700
$187,000 - $207,000
$1,929/mo
Zestimate® history
Loading...
Owner options
Explore your selling options
What's special
This great ranch townhome is waiting for your loving touch! Its unique floor plan contains many handicap accessible features: A step-in shower, chair-height toilet, & a hallway wide enough for a wheelchair/walker. The 2-car garage has a convenient ramp into kitchen. The egressed basement space has a bedroom, family room & full bath & could easily be a guest/in-law suite. There is an additional washer/dryer in the basement! The utility basement has an elaborate system to drain & keep it dry! The Clubhouse has an indoor, heated pool & sauna; and a Tennis court (painted for Pickle Ball!) Neighbors meet several times a week to play cards etc. This location provides gorgeous views of the pond & wildlife, during any season! In fact, the seller says that when she saw the fireplace, and the views of the pond… (plus a bird feeder outside the window) she knew she was home! A brick patio offers a low maintenance back yard space. It faces south-west allowing the most sunlight to entice you to relax in its privacy. Delayed negotiation ends Wed. May 10, 2023, @ 1 pm. Please make the life of your offer good for 24 hours! The buyer’s Pre-Approval/or Proof of Funds is required with their offer.
Zillow last checked: 8 hours ago
Listing updated: June 23, 2023 at 07:42am
Listed by:
Janet E. Romano 585-749-5516,
Keller Williams Realty Greater Rochester
Bought with:
Melissa Belpanno, 10401301000
Keller Williams Realty Greater Rochester
Source: NYSAMLSs,MLS#: R1468122 Originating MLS: Rochester
Originating MLS: Rochester
Facts & features
Interior
Bedrooms & bathrooms
- Bedrooms: 2
- Bathrooms: 2
- Full bathrooms: 2
- Main level bathrooms: 1
- Main level bedrooms: 2
Heating
- Gas, Forced Air, Hot Water
Cooling
- Central Air
Appliances
- Included: Dryer, Dishwasher, Exhaust Fan, Electric Oven, Electric Range, Disposal, Gas Water Heater, Microwave, Refrigerator, Range Hood, See Remarks, Washer, Humidifier
- Laundry: In Basement, Main Level
Features
- Ceiling Fan(s), Separate/Formal Dining Room, Entrance Foyer, Eat-in Kitchen, French Door(s)/Atrium Door(s), Guest Accommodations, Living/Dining Room, Pantry, See Remarks, Bedroom on Main Level, In-Law Floorplan, Main Level Primary
- Flooring: Carpet, Resilient, Tile, Varies
- Windows: Thermal Windows
- Basement: Egress Windows,Full,Finished,Sump Pump
- Number of fireplaces: 1
Interior area
- Total structure area: 1,210
- Total interior livable area: 1,210 sqft
Property
Parking
- Total spaces: 2
- Parking features: Assigned, Attached, Garage, Two Spaces, Garage Door Opener
- Attached garage spaces: 2
Accessibility
- Accessibility features: Accessible Bedroom, Low Threshold Shower, No Stairs, Other, Accessible Approach with Ramp, Stair Lift, See Remarks
Features
- Levels: One
- Stories: 1
- Patio & porch: Open, Patio, Porch
- Exterior features: Fully Fenced, Patio, Private Yard, See Remarks
- Pool features: Association
- Fencing: Full
- Has view: Yes
- View description: Water
- Has water view: Yes
- Water view: Water
- Waterfront features: Pond
Lot
- Size: 3,920 sqft
- Dimensions: 3920 x 21
- Features: Wooded
Details
- Parcel number: 2626001330800002001446
- Special conditions: Standard
Construction
Type & style
- Home type: Townhouse
- Property subtype: Townhouse
Materials
- Vinyl Siding, Copper Plumbing
- Roof: Asphalt,Membrane,Rubber,Shingle
Condition
- Resale
- Year built: 1978
Utilities & green energy
- Electric: Circuit Breakers
- Sewer: Connected
- Water: Connected, Public
- Utilities for property: Cable Available, High Speed Internet Available, Sewer Connected, Water Connected
Community & neighborhood
Location
- Region: Rochester
- Subdivision: Hidden Vly Sec 03 Ph 02
HOA & financial
HOA
- HOA fee: $337 monthly
- Amenities included: Clubhouse, Community Kitchen, Fitness Center, Playground, Pool, Sauna, Tennis Court(s)
- Services included: Common Area Maintenance, Common Area Insurance, Common Areas, Insurance, Maintenance Structure, Reserve Fund, Sewer, Snow Removal, Trash, Water
- Association name: Kenrick
- Association phone: 585-424-1540
Other
Other facts
- Listing terms: Cash,Conventional,FHA,VA Loan
Price history
| Date | Event | Price |
|---|---|---|
| 6/22/2023 | Sold | $167,500-1.4%$138/sqft |
Source: | ||
| 5/22/2023 | Pending sale | $169,900$140/sqft |
Source: | ||
| 5/12/2023 | Contingent | $169,900$140/sqft |
Source: | ||
| 5/5/2023 | Listed for sale | $169,900+33.8%$140/sqft |
Source: | ||
| 5/24/2006 | Sold | $127,000+23.9%$105/sqft |
Source: Public Record Report a problem | ||
Public tax history
| Year | Property taxes | Tax assessment |
|---|---|---|
| 2024 | -- | $115,700 |
| 2023 | -- | $115,700 |
| 2022 | -- | $115,700 |
Find assessor info on the county website
Neighborhood: 14624
Nearby schools
GreatSchools rating
- 8/10Florence Brasser SchoolGrades: K-5Distance: 1.2 mi
- 5/10Gates Chili Middle SchoolGrades: 6-8Distance: 1.4 mi
- 4/10Gates Chili High SchoolGrades: 9-12Distance: 1.5 mi
Schools provided by the listing agent
- Elementary: Florence Brasser
- Middle: Gates-Chili Middle
- High: Gates-Chili High
- District: Gates Chili
Source: NYSAMLSs. This data may not be complete. We recommend contacting the local school district to confirm school assignments for this home.


