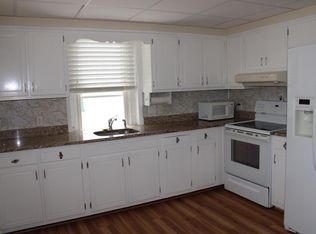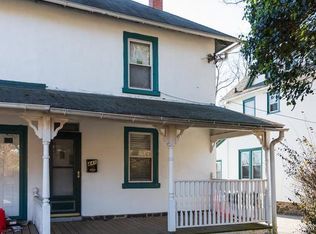Welcome to Radnor! This charming colonial-style home, while maintaining some of the original architectural details like its beautiful original pine floors throughout, has been lovingly updated by the current owners, inside and out. Enter the house along the flagstone walkway through the front door or through the side entrance into a spacious enclosed porch. The first floor boasts a newly updated eat-in kitchen with stainless steel appliances and granite countertops along with a spacious dining room for hosting family gatherings and a comfortable living room with a gas fireplace. The floor also houses a large bedroom which the current owners are using as an office space. Ascend either front or rear staircase to the second floor, and find two very spacious bedrooms with custom closets, and a large second floor laundry room. The entire third floor has been finished as a master suite. Built-in drawers and cabinets along with a large closet provide a tremendous amount of storage. Split naturally by the staircase, one side of the suite serves as sleeping quarters while the other currently serves as a sitting area. Don’t leave your luxurious room for your morning coffee; this exquisite suite is complete with a wet bar for your fresh brew. A large master bath, with separate tub and shower, is situated overlooking the protected wooded area behind the house for stunning views while relaxing in the spacious soaker tub. The house sits on a large piece of property that backs up to a wooded area that cannot be built on, ensuring privacy for years to come. The home features a spacious enclosed side yard and with extra large 2-level patio area, great for entertaining. The long driveway is perfect for learning to ride a bike and extra parking for parties. The detached garage serves as a perfect place to park a car with ample extra room to store all of your outdoor items. Don't miss this one of a kind house in Radnor School District, just minutes from all major highways and SEPTA trains.
This property is off market, which means it's not currently listed for sale or rent on Zillow. This may be different from what's available on other websites or public sources.

