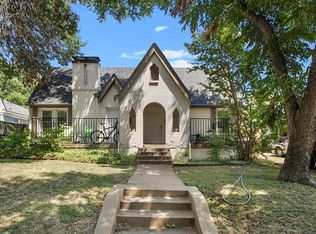Welcome to 446 Trinity River Circle a stunning, move-in-ready 3-bedroom, 2.5-bath townhome located in one of Dallas' most vibrant and rapidly growing communities. This contemporary property offers the perfect blend of luxury, location, and lifestyle, just minutes from downtown, Trinity Groves, Bishop Arts District, and the Margaret Hunt Hill Bridge.
Step inside to find an open-concept layout with high ceilings, expansive windows, and rich natural light throughout. The main living area boasts beautiful hardwood floors, a sleek chef's kitchen with quartz countertops, stainless steel appliances, a gas range, and a spacious island ideal for entertaining. Each bedroom offers its own private en suite bath, including a generous primary suite with a walk-in closet and spa-inspired bathroom.
Enjoy sunset views and Dallas skyline scenes from your private rooftop terrace perfect for relaxing or hosting guests. The attached 2-car garage and smart home features add convenience, while the community's walking trails and green space offer an added layer of lifestyle appeal.
Key Features:
3 Bedrooms | 2.5 Bathrooms
Rooftop Terrace with City Views
Gourmet Kitchen with Gas Cooktop & Quartz Counters
2-Car Garage
Washer/Dryer Included
Pet-Friendly (with approval)
Minutes to Downtown, I-30, and major dining/entertainment hubs
Don't miss your chance to lease this modern gem in the heart of Dallas. Schedule your showing today!
Townhouse for rent
$3,500/mo
446 Trinity River Cir, Dallas, TX 75203
2beds
2,276sqft
Price is base rent and doesn't include required fees.
Townhouse
Available now
Small dogs OK
Central air
In unit laundry
Attached garage parking
-- Heating
What's special
Private rooftop terraceBeautiful hardwood floorsHigh ceilingsExpansive windowsStainless steel appliancesRich natural lightDallas skyline scenes
- 3 days
- on Zillow |
- -- |
- -- |
Travel times
Facts & features
Interior
Bedrooms & bathrooms
- Bedrooms: 2
- Bathrooms: 3
- Full bathrooms: 3
Cooling
- Central Air
Appliances
- Included: Dishwasher, Dryer, Microwave, Oven, Refrigerator, Washer
- Laundry: In Unit
Features
- Walk In Closet
Interior area
- Total interior livable area: 2,276 sqft
Property
Parking
- Parking features: Attached
- Has attached garage: Yes
- Details: Contact manager
Features
- Exterior features: Walk In Closet
Details
- Parcel number: 003415000A0170000
Construction
Type & style
- Home type: Townhouse
- Property subtype: Townhouse
Building
Management
- Pets allowed: Yes
Community & HOA
Location
- Region: Dallas
Financial & listing details
- Lease term: 1 Year
Price history
| Date | Event | Price |
|---|---|---|
| 5/5/2025 | Listed for rent | $3,500$2/sqft |
Source: Zillow Rentals | ||
| 4/24/2019 | Sold | -- |
Source: Agent Provided | ||
| 4/11/2019 | Pending sale | $497,000$218/sqft |
Source: Ebby Halliday, REALTORS #14045114 | ||
| 3/22/2019 | Listed for sale | $497,000+11.2%$218/sqft |
Source: Dave Perry Miller Real Estate #14045114 | ||
| 6/27/2016 | Sold | -- |
Source: Agent Provided | ||
![[object Object]](https://photos.zillowstatic.com/fp/f78065dd008e6072044b33732de64666-p_i.jpg)
