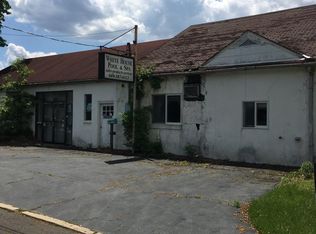Sold for $470,000
$470,000
446 Trinity Ave, Hamilton, NJ 08619
4beds
1,812sqft
Single Family Residence
Built in 1965
9,901 Square Feet Lot
$471,600 Zestimate®
$259/sqft
$3,081 Estimated rent
Home value
$471,600
$420,000 - $528,000
$3,081/mo
Zestimate® history
Loading...
Owner options
Explore your selling options
What's special
Perfect blend of modern upgrades and classic charm—this one-of-a-kind brick-front Four Square Colonial is a rare find! Situated on a spacious, deep lot, this move-in ready home features an expansive detached three-car garage—ideal for extra storage, contractors, hobbyists, car lovers, and more—along with a well-maintained asphalt driveway providing ample parking. Just minutes from the Hamilton Train Station for an easy NYC commute, and near the renowned Grounds for Sculpture. Hardwood floors run throughout both levels, accented by freshly neutral-toned walls. The remodeled kitchen features granite countertops, ceramic tile flooring, stainless steel appliances, a stylish tiled backsplash, and abundant recessed lighting. Both full bathrooms have been tastefully updated with contemporary finishes. A walk-up attic, accessible from the primary bedroom, offers additional storage or expansion potential. Enjoy year-round comfort with gas hot water baseboard heat and central air. The full basement houses the upgraded heating system and water heater, and includes convenient Bilco doors for outside access. Don’t miss the opportunity to own this versatile and well-maintained home!"
Zillow last checked: 8 hours ago
Listing updated: June 20, 2025 at 05:11pm
Listed by:
Patrick McShane 609-638-3584,
BHHS Fox & Roach-Princeton Junction
Bought with:
Rosemarie Jenkins, 1435739
Vylla Home
Source: Bright MLS,MLS#: NJME2056150
Facts & features
Interior
Bedrooms & bathrooms
- Bedrooms: 4
- Bathrooms: 2
- Full bathrooms: 2
- Main level bathrooms: 2
- Main level bedrooms: 4
Basement
- Area: 0
Heating
- Forced Air, Natural Gas
Cooling
- Central Air, Electric
Appliances
- Included: Gas Water Heater
Features
- Basement: Full
- Has fireplace: No
Interior area
- Total structure area: 1,812
- Total interior livable area: 1,812 sqft
- Finished area above ground: 1,812
- Finished area below ground: 0
Property
Parking
- Total spaces: 3
- Parking features: Garage Faces Front, Detached, Driveway
- Garage spaces: 3
- Has uncovered spaces: Yes
Accessibility
- Accessibility features: None
Features
- Levels: Two
- Stories: 2
- Pool features: None
Lot
- Size: 9,901 sqft
- Dimensions: 75.00 x 132.00
Details
- Additional structures: Above Grade, Below Grade
- Parcel number: 030154100048
- Zoning: RES
- Special conditions: Standard
Construction
Type & style
- Home type: SingleFamily
- Architectural style: Colonial
- Property subtype: Single Family Residence
Materials
- Frame
- Foundation: Other
Condition
- New construction: No
- Year built: 1965
Utilities & green energy
- Sewer: Public Sewer
- Water: Public
Community & neighborhood
Location
- Region: Hamilton
- Subdivision: None Available
- Municipality: HAMILTON TWP
Other
Other facts
- Listing agreement: Exclusive Right To Sell
- Ownership: Fee Simple
Price history
| Date | Event | Price |
|---|---|---|
| 10/17/2025 | Sold | $470,000$259/sqft |
Source: Public Record Report a problem | ||
| 6/20/2025 | Sold | $470,000+1.1%$259/sqft |
Source: | ||
| 5/23/2025 | Pending sale | $465,000$257/sqft |
Source: | ||
| 5/23/2025 | Contingent | $465,000$257/sqft |
Source: | ||
| 5/17/2025 | Price change | $465,000-12.1%$257/sqft |
Source: | ||
Public tax history
| Year | Property taxes | Tax assessment |
|---|---|---|
| 2025 | $8,539 | $242,300 |
| 2024 | $8,539 +1.2% | $242,300 |
| 2023 | $8,439 +6.7% | $242,300 |
Find assessor info on the county website
Neighborhood: 08619
Nearby schools
GreatSchools rating
- 4/10Mercerville Elementary SchoolGrades: K-5Distance: 1.7 mi
- 5/10Richard C Crockett Middle SchoolGrades: 6-8Distance: 4.8 mi
- 2/10Hamilton North-Nottingham High SchoolGrades: 9-12Distance: 1.6 mi
Schools provided by the listing agent
- District: Hamilton Township
Source: Bright MLS. This data may not be complete. We recommend contacting the local school district to confirm school assignments for this home.
Get a cash offer in 3 minutes
Find out how much your home could sell for in as little as 3 minutes with a no-obligation cash offer.
Estimated market value$471,600
Get a cash offer in 3 minutes
Find out how much your home could sell for in as little as 3 minutes with a no-obligation cash offer.
Estimated market value
$471,600
