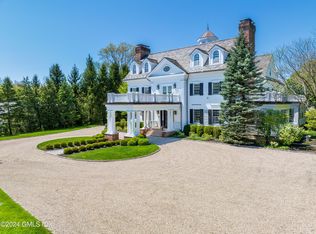Come home to this immaculate compound set on 2.36 level acres surrounded by old stone walls, mature trees & perennial gardens. Main house features 5 spacious bedrooms, 3 ½ bath w/a flexible fl plan to work or study from. A gourmet kitchen w/casual dining opens into the generously sized family room. An elegant living room centered w/ fireplace connects to a sun filled den & formal dining room. 2 car attached garage & enormous new mud room offer plenty of space for storage. There's little need to leave the property w/private pool, spa & tennis court. The pool house has a great room, full bath, kitchenette & an additional room perfect for remote working. Moments to Banksville community w/cafes & convenient shopping. Situated on the Greenwich/Stamford border with Greenwich address.
This property is off market, which means it's not currently listed for sale or rent on Zillow. This may be different from what's available on other websites or public sources.
