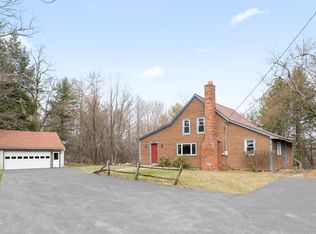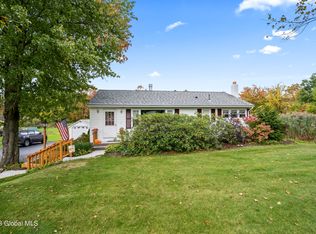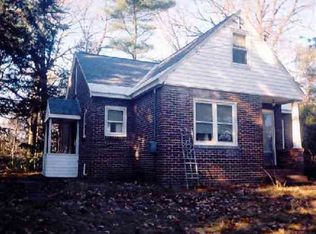Situated on a corner lot, this beautiful 3 bedroom 2 bath home is perfect! With a newer water heater and furnace, this home also comes with central air, newer septic system, a beautiful set washer/dryer, and a new above ground pool. All bedrooms are up stairs with a potential fourth down. Family room, full bath, and laundry are on first floor. Living room, dinning room, kitchen and full bath upstairs. Must see!
This property is off market, which means it's not currently listed for sale or rent on Zillow. This may be different from what's available on other websites or public sources.


