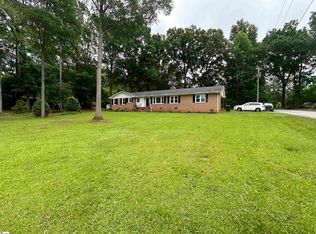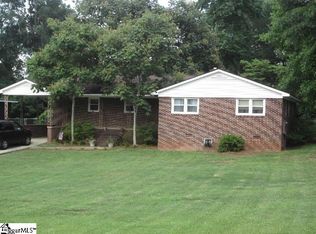Sold for $270,000
$270,000
446 Sunset Blvd, Clinton, SC 29325
4beds
1,820sqft
Single Family Residence, Residential
Built in ----
0.9 Acres Lot
$273,500 Zestimate®
$148/sqft
$1,798 Estimated rent
Home value
$273,500
Estimated sales range
Not available
$1,798/mo
Zestimate® history
Loading...
Owner options
Explore your selling options
What's special
Welcome to this stunning, fully renovated 4-bedroom, 2-bath home, where modern convenience meets timeless charm. From the ground up, everything is new—electrical, plumbing, LVP flooring, LED lighting, stainless steel appliances, attic insulation, vapor barrier, and a brand-new deck. As you step inside, you’re greeted by an inviting foyer that flows seamlessly into the spacious dining room, ideal for family dinners or entertaining guests. The beautifully designed kitchen boasts granite countertops, perfectly complementing the wraparound bar leading to the cozy living room with its built-in fireplace—a perfect relaxing spot after a long day. A thoughtfully designed mudroom includes a large walk-in pantry, providing ample storage space and organization. The fourth bedroom which features a new mini split system, is a unique highlight, offering a private entrance that makes it perfect for guests, a home office, or an in-law suite flexibility. This home is move-in ready and waiting to be yours. Don’t miss out on this rare find!
Zillow last checked: 8 hours ago
Listing updated: December 23, 2024 at 03:10am
Listed by:
Carolyn Harris 864-200-7478,
EXP Realty LLC
Bought with:
Carolyn Harris
EXP Realty LLC
Source: Greater Greenville AOR,MLS#: 1541345
Facts & features
Interior
Bedrooms & bathrooms
- Bedrooms: 4
- Bathrooms: 2
- Full bathrooms: 2
- Main level bathrooms: 2
- Main level bedrooms: 4
Primary bedroom
- Area: 132
- Dimensions: 11 x 12
Bedroom 2
- Area: 121
- Dimensions: 11 x 11
Bedroom 3
- Area: 121
- Dimensions: 11 x 11
Bedroom 4
- Area: 216
- Dimensions: 18 x 12
Primary bathroom
- Features: Full Bath, Shower Only
- Level: Main
Dining room
- Area: 198
- Dimensions: 18 x 11
Kitchen
- Area: 77
- Dimensions: 11 x 7
Living room
- Area: 252
- Dimensions: 18 x 14
Heating
- Electric
Cooling
- Electric, Multi Units
Appliances
- Included: Dishwasher, Microwave, Refrigerator, Electric Cooktop, Electric Oven, Electric Water Heater
- Laundry: 1st Floor, Multiple Hookups, Laundry Room
Features
- Ceiling Fan(s), Granite Counters, Pantry
- Flooring: Carpet, Luxury Vinyl
- Basement: None
- Attic: Pull Down Stairs,Storage
- Number of fireplaces: 1
- Fireplace features: Wood Burning
Interior area
- Total structure area: 1,812
- Total interior livable area: 1,820 sqft
Property
Parking
- Parking features: See Remarks, Driveway, Circular Driveway, Gravel
- Has uncovered spaces: Yes
Features
- Levels: One
- Stories: 1
- Patio & porch: Deck, Porch
Lot
- Size: 0.90 Acres
- Features: Sloped, Few Trees, 1/2 - Acre
Details
- Parcel number: 6390103018
Construction
Type & style
- Home type: SingleFamily
- Architectural style: Traditional
- Property subtype: Single Family Residence, Residential
Materials
- Vinyl Siding, Brick Veneer
- Foundation: Crawl Space
- Roof: Composition
Utilities & green energy
- Sewer: Public Sewer, Septic Tank
- Water: Public
Community & neighborhood
Community
- Community features: None
Location
- Region: Clinton
- Subdivision: None
Other
Other facts
- Listing terms: USDA Loan
Price history
| Date | Event | Price |
|---|---|---|
| 12/20/2024 | Sold | $270,000+3.9%$148/sqft |
Source: | ||
| 11/12/2024 | Contingent | $259,900$143/sqft |
Source: | ||
| 11/6/2024 | Listed for sale | $259,900+73.3%$143/sqft |
Source: | ||
| 9/12/2024 | Sold | $150,000-13.5%$82/sqft |
Source: | ||
| 8/13/2024 | Pending sale | $173,500$95/sqft |
Source: | ||
Public tax history
| Year | Property taxes | Tax assessment |
|---|---|---|
| 2024 | $526 +34.6% | $4,640 |
| 2023 | $391 -23.4% | $4,640 |
| 2022 | $510 +0.6% | $4,640 |
Find assessor info on the county website
Neighborhood: 29325
Nearby schools
GreatSchools rating
- 6/10Clinton Elementary SchoolGrades: K-5Distance: 1 mi
- 4/10Bell Street Middle SchoolGrades: 6-8Distance: 2.2 mi
- 6/10Clinton High SchoolGrades: 9-12Distance: 2.5 mi
Schools provided by the listing agent
- Elementary: Clinton
- Middle: Clinton Middle School
- High: Clinton
Source: Greater Greenville AOR. This data may not be complete. We recommend contacting the local school district to confirm school assignments for this home.
Get a cash offer in 3 minutes
Find out how much your home could sell for in as little as 3 minutes with a no-obligation cash offer.
Estimated market value$273,500
Get a cash offer in 3 minutes
Find out how much your home could sell for in as little as 3 minutes with a no-obligation cash offer.
Estimated market value
$273,500

