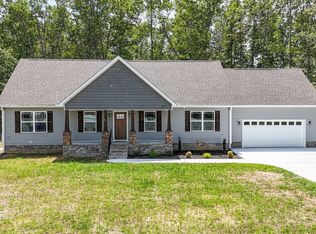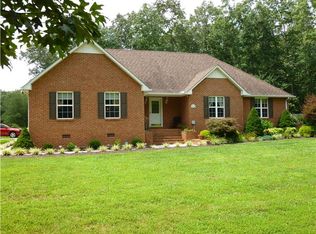Closed
$409,500
446 Strawberry Rdg, Manchester, TN 37355
3beds
3,240sqft
Single Family Residence, Residential
Built in 2000
0.69 Acres Lot
$395,500 Zestimate®
$126/sqft
$2,547 Estimated rent
Home value
$395,500
$336,000 - $463,000
$2,547/mo
Zestimate® history
Loading...
Owner options
Explore your selling options
What's special
MOTIVATED SELLER! This beautiful home is ready for new owners! Enjoy spacious rooms throughout, including a large living room with charming plantation shutters. The adjoining kitchen and dining area offer plenty of space for large gatherings. The primary bedroom on the main level features a large walk-in closet. Upstairs, you will find 2 bedrooms, 2 baths, and a bonus room. The large lot includes a privacy fence in the backyard. Refrigerator, washer, and dryer are included. Sold as-is.
Zillow last checked: 8 hours ago
Listing updated: October 14, 2024 at 10:01am
Listing Provided by:
Lora Pratt-Umbarger 931-273-3784,
Better Homes & Gardens Real Estate Heritage Group
Bought with:
Brandon Umbarger, 367002
Better Homes & Gardens Real Estate Heritage Group
Mitch Umbarger, 283717
Better Homes & Gardens Real Estate Heritage Group
Source: RealTracs MLS as distributed by MLS GRID,MLS#: 2656101
Facts & features
Interior
Bedrooms & bathrooms
- Bedrooms: 3
- Bathrooms: 4
- Full bathrooms: 3
- 1/2 bathrooms: 1
- Main level bedrooms: 1
Bedroom 1
- Area: 270 Square Feet
- Dimensions: 18x15
Bedroom 2
- Features: Walk-In Closet(s)
- Level: Walk-In Closet(s)
- Area: 432 Square Feet
- Dimensions: 16x27
Bedroom 3
- Features: Walk-In Closet(s)
- Level: Walk-In Closet(s)
- Area: 459 Square Feet
- Dimensions: 17x27
Bonus room
- Features: Second Floor
- Level: Second Floor
- Area: 390 Square Feet
- Dimensions: 26x15
Dining room
- Features: Combination
- Level: Combination
- Area: 187 Square Feet
- Dimensions: 17x11
Kitchen
- Area: 323 Square Feet
- Dimensions: 17x19
Living room
- Features: Separate
- Level: Separate
- Area: 486 Square Feet
- Dimensions: 27x18
Heating
- Electric, Heat Pump
Cooling
- Central Air, Electric
Appliances
- Included: Dishwasher, Dryer, Refrigerator, Washer, Electric Oven, Electric Range
Features
- Ceiling Fan(s), Extra Closets, Walk-In Closet(s), Primary Bedroom Main Floor
- Flooring: Carpet, Wood, Tile
- Basement: Crawl Space
- Has fireplace: No
Interior area
- Total structure area: 3,240
- Total interior livable area: 3,240 sqft
- Finished area above ground: 3,240
Property
Parking
- Total spaces: 2
- Parking features: Garage Faces Side, Driveway
- Garage spaces: 2
- Has uncovered spaces: Yes
Features
- Levels: One
- Stories: 2
- Patio & porch: Patio
- Fencing: Privacy
Lot
- Size: 0.69 Acres
- Dimensions: 192.69 x 151.75 IRR
- Features: Level
Details
- Parcel number: 016P B 02300 000
- Special conditions: Standard
Construction
Type & style
- Home type: SingleFamily
- Property subtype: Single Family Residence, Residential
Materials
- Vinyl Siding
Condition
- New construction: No
- Year built: 2000
Utilities & green energy
- Sewer: Septic Tank
- Water: Private
- Utilities for property: Electricity Available, Water Available
Community & neighborhood
Location
- Region: Manchester
- Subdivision: Barrens
HOA & financial
HOA
- Has HOA: Yes
- HOA fee: $50 annually
Price history
| Date | Event | Price |
|---|---|---|
| 10/11/2024 | Sold | $409,500-3.6%$126/sqft |
Source: | ||
| 9/12/2024 | Contingent | $425,000$131/sqft |
Source: | ||
| 7/29/2024 | Price change | $425,000-3.4%$131/sqft |
Source: | ||
| 7/19/2024 | Price change | $439,900-2.2%$136/sqft |
Source: | ||
| 7/15/2024 | Listed for sale | $450,000$139/sqft |
Source: | ||
Public tax history
| Year | Property taxes | Tax assessment |
|---|---|---|
| 2024 | $1,790 | $76,800 |
| 2023 | $1,790 | $76,800 |
| 2022 | $1,790 +5.9% | $76,800 +33.2% |
Find assessor info on the county website
Neighborhood: 37355
Nearby schools
GreatSchools rating
- 5/10Deerfield Elementary SchoolGrades: PK-5Distance: 0.9 mi
- 5/10Coffee County Middle SchoolGrades: 6-8Distance: 6.5 mi
- 6/10Coffee County Central High SchoolGrades: 9-12Distance: 12.3 mi
Schools provided by the listing agent
- Elementary: Deerfield Elementary School
- Middle: Coffee County Middle School
- High: Coffee County Central High School
Source: RealTracs MLS as distributed by MLS GRID. This data may not be complete. We recommend contacting the local school district to confirm school assignments for this home.

Get pre-qualified for a loan
At Zillow Home Loans, we can pre-qualify you in as little as 5 minutes with no impact to your credit score.An equal housing lender. NMLS #10287.
Sell for more on Zillow
Get a free Zillow Showcase℠ listing and you could sell for .
$395,500
2% more+ $7,910
With Zillow Showcase(estimated)
$403,410
