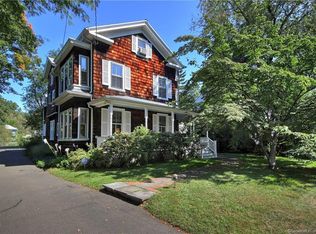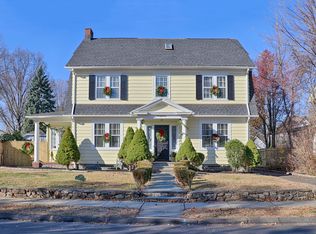Welcome to 446 Stratfield Rd., a charming 4 bedroom 1925 Antique Colonial on a corner lot - an iconic home w/in the historic Stratfield section of Fairfield. Just 59 miles from NYC & less than 3 miles to the Fairfield Metro! In full bloom, the setting is simply beautiful. Set on the corner of Stratfield Rd. & Brooklawn Terr. boasting lots of curb appeal & tremendous street presence. This home has been meticulously improved & lovingly cared for by the same family for 50 years! The main house is just under 2,000 SqFt with an approx. 900 SqFt garage, steps away from the house. The 4 car garage is perfect for the car enthusiast, a workshop, home studio & much more. Recently refinished gleaming h/w floors & professionally painted - this home is truly move-in condition & ready for your personal touches. Eat-in-kitchen w/ quality cabinetry & convenient breakfast nook. Ample living space on the main level, complete w/ a 17 x 10 screened in porch. This is the perfect space to enjoy a morning cup of coffee, read a good book or entertain guests - a signature room and one you will truly enjoy almost all year. 4 bedrooms on the 2nd level, washer/dryer (2nd w/d in basement, new!) & a easily accessed walk-up attic that can serve as ample storage or be finished for additional space. From top to bottom, many updates over the years: windows, bathrooms, kitchen & irrigation system to name a few. 446 Stratfield Rd. perfectly blends old world character & modern luxuries, Welcome Home!
This property is off market, which means it's not currently listed for sale or rent on Zillow. This may be different from what's available on other websites or public sources.


