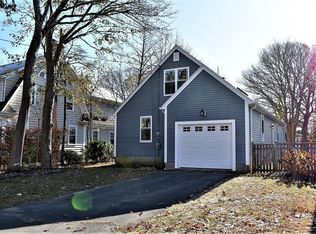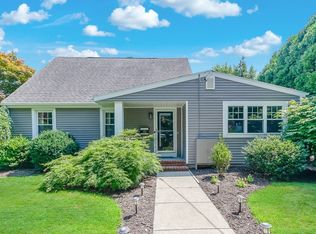Very spacious 4-bedroom home offers a second kitchen for an in-law potential. Newly refinished hardwood floors, new roof and new vinyl siding. Nice size fenced in yard for back yard privacy. Great North Dartmouth location close to Buttonwood Park, Dartmouth Mall, area shopping and dining. Short ride to beautiful town beaches.
This property is off market, which means it's not currently listed for sale or rent on Zillow. This may be different from what's available on other websites or public sources.


