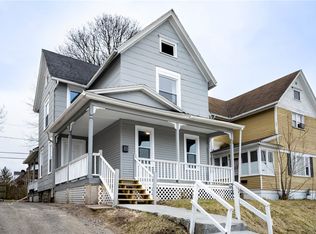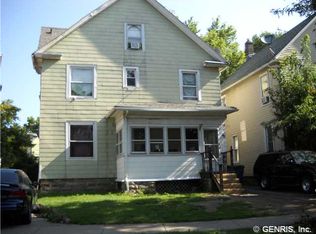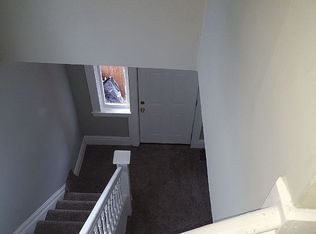Closed
$96,000
446 Seward St, Rochester, NY 14608
4beds
1,672sqft
Single Family Residence
Built in 1915
3,484.8 Square Feet Lot
$95,500 Zestimate®
$57/sqft
$1,819 Estimated rent
Home value
$95,500
$73,000 - $121,000
$1,819/mo
Zestimate® history
Loading...
Owner options
Explore your selling options
What's special
Another Rockin' Rochester Property! Perfect candidate for the NYS Dream Grant, city HPAP grant, U of R grants... Recent mechanics, large rooms, and the second floor has gorgeous original knotty pine walls and trim. New carpet, fresh paint, some new windows. Lots of room. A darling little breakfast nook in kitchen. A first floor bedroom would also make a great in-home office. Located near the University of Rochester and Strong Memorial Hospital. Elementary school across the street - easily walk to school/ playground. Current C of O expires 8/2024. Delayed negotiations set for Monday, 2/26 at 12 noon.
Zillow last checked: 8 hours ago
Listing updated: April 08, 2024 at 06:46am
Listed by:
Colleen M. Bracci 585-719-3566,
RE/MAX Realty Group
Bought with:
Adam R. Harding, 10401309516
RE/MAX Plus
Source: NYSAMLSs,MLS#: R1521905 Originating MLS: Rochester
Originating MLS: Rochester
Facts & features
Interior
Bedrooms & bathrooms
- Bedrooms: 4
- Bathrooms: 1
- Full bathrooms: 1
- Main level bedrooms: 1
Heating
- Gas, Forced Air
Appliances
- Included: Gas Water Heater
- Laundry: In Basement
Features
- Ceiling Fan(s), Separate/Formal Dining Room, Eat-in Kitchen, Separate/Formal Living Room, Home Office, Other, See Remarks, Natural Woodwork, Bedroom on Main Level
- Flooring: Carpet, Hardwood, Luxury Vinyl, Varies
- Windows: Thermal Windows
- Basement: Full
- Has fireplace: No
Interior area
- Total structure area: 1,672
- Total interior livable area: 1,672 sqft
Property
Parking
- Parking features: No Garage
Features
- Levels: Two
- Stories: 2
- Patio & porch: Enclosed, Open, Porch
- Exterior features: Blacktop Driveway
Lot
- Size: 3,484 sqft
- Dimensions: 35 x 100
- Features: Near Public Transit, Rectangular, Rectangular Lot, Residential Lot
Details
- Parcel number: 26140012084000020570000000
- Special conditions: Standard
Construction
Type & style
- Home type: SingleFamily
- Architectural style: Two Story
- Property subtype: Single Family Residence
Materials
- Wood Siding, Copper Plumbing, PEX Plumbing
- Foundation: Block, Stone
- Roof: Asphalt
Condition
- Resale
- Year built: 1915
Utilities & green energy
- Electric: Circuit Breakers
- Sewer: Connected
- Water: Connected, Public
- Utilities for property: Cable Available, Sewer Connected, Water Connected
Community & neighborhood
Location
- Region: Rochester
- Subdivision: Wm Fullers
Other
Other facts
- Listing terms: Cash,Conventional,FHA,VA Loan
Price history
| Date | Event | Price |
|---|---|---|
| 4/1/2024 | Sold | $96,000+28%$57/sqft |
Source: | ||
| 2/28/2024 | Pending sale | $75,000$45/sqft |
Source: | ||
| 2/19/2024 | Listed for sale | $75,000-16.6%$45/sqft |
Source: | ||
| 2/15/2024 | Listing removed | -- |
Source: | ||
| 1/27/2024 | Listed for sale | $89,900+28.4%$54/sqft |
Source: | ||
Public tax history
| Year | Property taxes | Tax assessment |
|---|---|---|
| 2024 | -- | $78,200 +137.7% |
| 2023 | -- | $32,900 |
| 2022 | -- | $32,900 |
Find assessor info on the county website
Neighborhood: Plymouth - Exchange
Nearby schools
GreatSchools rating
- 4/10School 19 Dr Charles T LunsfordGrades: PK-8Distance: 0 mi
- 6/10Rochester Early College International High SchoolGrades: 9-12Distance: 0.7 mi
- 3/10Joseph C Wilson Foundation AcademyGrades: K-8Distance: 0.7 mi
Schools provided by the listing agent
- District: Rochester
Source: NYSAMLSs. This data may not be complete. We recommend contacting the local school district to confirm school assignments for this home.


