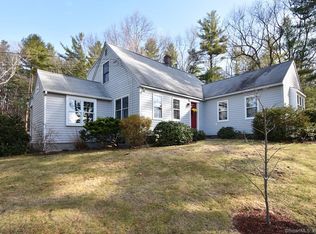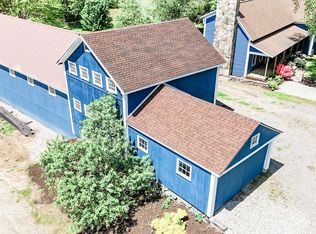This stunning builder's home has everything you can ask for! One of the best locations conveniently in East Woodstock just minutes from the MA border & downtown Putnam! Enjoy your own retreat w/the oversized gunite pool surrounded by professional landscaping & a pool house that you need to see! The pool house is heated, cooled, has a kitchenette, half bath, cable & more along w/an overhang, which is a great place for congregating and keeping you out of the weather! Exterior also features great lawn space & an irrigation system. The striking interior of this home starts with a foyer leading to the great room featuring vaulted ceilings w/a dry-stacked stone fireplace & pellet stove. The open layout w/ 9' ceilings is perfect for entertaining. Kitchen w/breakfast bar/eating area leads to the breakfast nook, and also a den overlooking the pool! Separate dining room & a pantry that is everyones dream w TONS of space! All of the bedrooms are located on the first floor w/the master suite & secondary bedrooms on opposite ends. The master features his & hers closets, a tiled shower w/dual heads and a rainfall! The second floor features a HUGE family room, bar area, half bath and an office area! If thats not enough the lower level has TONS of finished space, full bath, media room & plumbed for a potential 3rd kitchen area! The top of the line buderus heating system features hydro air, CAIR, radiant heat & more! Twin 275g oil tanks, generator switch and more! Too much to list!
This property is off market, which means it's not currently listed for sale or rent on Zillow. This may be different from what's available on other websites or public sources.

