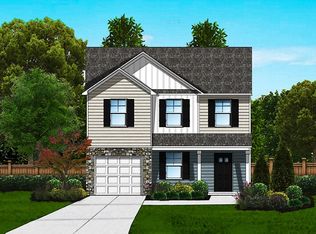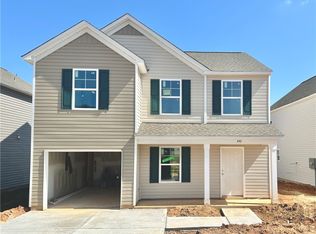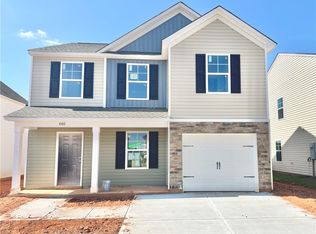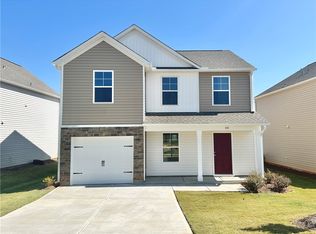Sold for $263,756 on 10/17/23
$263,756
446 Seaborn Cir, Pendleton, SC 29670
4beds
1,660sqft
Single Family Residence
Built in 2023
-- sqft lot
$273,500 Zestimate®
$159/sqft
$2,051 Estimated rent
Home value
$273,500
$260,000 - $287,000
$2,051/mo
Zestimate® history
Loading...
Owner options
Explore your selling options
What's special
Now Offering 5.75% Fixed Rate + $8,000 in Closing Costs with preferred lender!
45 Day Closing. Meadowbrook C B6 Floor Plan. Main Level features an open floor plan with a large great room, dining room open to kitchen with a large island and pantry. A home office and powder room highlight the first level. Second level features owners suite with large walk-in closet, bathroom with double vanities, standup shower, and private water closet. Two additional bedrooms with shared bath on this level. Some of the standard features for our pro-series plans include.
Zillow last checked: 8 hours ago
Listing updated: October 09, 2024 at 06:44am
Listed by:
Gundi Simmons 843-297-5052,
JW Martin Real Estate,
Brad Reed 864-723-4552,
JW Martin Real Estate
Bought with:
Gundi Simmons, 90783
JW Martin Real Estate
Brad Reed, 96809
JW Martin Real Estate
Source: WUMLS,MLS#: 20265584 Originating MLS: Western Upstate Association of Realtors
Originating MLS: Western Upstate Association of Realtors
Facts & features
Interior
Bedrooms & bathrooms
- Bedrooms: 4
- Bathrooms: 3
- Full bathrooms: 2
- 1/2 bathrooms: 1
Primary bedroom
- Level: Upper
- Dimensions: 13.6 x 13.10
Bedroom 2
- Level: Upper
- Dimensions: 11 x 11
Bedroom 3
- Level: Upper
- Dimensions: 9.10 x 11.0
Dining room
- Level: Main
- Dimensions: 11.3 x 14.1
Garage
- Level: Main
- Dimensions: 11.5 x 20
Great room
- Level: Main
- Dimensions: 13.6 x 16
Kitchen
- Level: Main
- Dimensions: 11.8 x 14.1
Office
- Level: Main
- Dimensions: 6.2 x 8.8
Heating
- Natural Gas, Zoned
Cooling
- Central Air, Electric
Appliances
- Included: Dishwasher, Disposal, Gas Water Heater, Microwave, Smooth Cooktop, Tankless Water Heater
- Laundry: Washer Hookup, Electric Dryer Hookup
Features
- Dual Sinks, Granite Counters, Smooth Ceilings, Walk-In Closet(s)
- Flooring: Carpet, Luxury Vinyl, Luxury VinylTile
- Windows: Tilt-In Windows, Vinyl
- Basement: None
Interior area
- Total structure area: 1,686
- Total interior livable area: 1,660 sqft
- Finished area above ground: 1,660
- Finished area below ground: 0
Property
Parking
- Total spaces: 2
- Parking features: Attached, Garage, Driveway, Garage Door Opener
- Attached garage spaces: 2
Features
- Levels: Two
- Stories: 2
- Patio & porch: Porch
- Exterior features: Sprinkler/Irrigation
Lot
- Features: City Lot, Subdivision
Details
- Parcel number: 410802023
Construction
Type & style
- Home type: SingleFamily
- Architectural style: Traditional
- Property subtype: Single Family Residence
Materials
- Stone Veneer, Vinyl Siding
- Foundation: Slab
- Roof: Architectural,Shingle
Condition
- New Construction,Never Occupied
- New construction: Yes
- Year built: 2023
Details
- Builder name: Great Southern Homes
Utilities & green energy
- Sewer: Public Sewer
- Water: Public
- Utilities for property: Cable Available, Electricity Available, Natural Gas Available, Phone Available, Sewer Available, Water Available, Underground Utilities
Community & neighborhood
Security
- Security features: Radon Mitigation System
Community
- Community features: Common Grounds/Area, Short Term Rental Allowed, Trails/Paths, Sidewalks
Location
- Region: Pendleton
- Subdivision: Champions Village At Cherry Hill
HOA & financial
HOA
- Has HOA: Yes
- HOA fee: $392 annually
- Services included: Common Areas, Other, Street Lights, See Remarks
Other
Other facts
- Listing agreement: Exclusive Agency
- Listing terms: USDA Loan
Price history
| Date | Event | Price |
|---|---|---|
| 10/17/2023 | Sold | $263,756-5.2%$159/sqft |
Source: | ||
| 9/15/2023 | Pending sale | $278,266$168/sqft |
Source: | ||
| 8/19/2023 | Price change | $278,266+0.9%$168/sqft |
Source: | ||
| 8/14/2023 | Listed for sale | $275,787$166/sqft |
Source: | ||
Public tax history
Tax history is unavailable.
Neighborhood: 29670
Nearby schools
GreatSchools rating
- 8/10Pendleton Elementary SchoolGrades: PK-6Distance: 2.4 mi
- 9/10Riverside Middle SchoolGrades: 7-8Distance: 2.3 mi
- 6/10Pendleton High SchoolGrades: 9-12Distance: 0.6 mi
Schools provided by the listing agent
- Elementary: Pendleton Elem
- Middle: Riverside Middl
- High: Pendleton High
Source: WUMLS. This data may not be complete. We recommend contacting the local school district to confirm school assignments for this home.

Get pre-qualified for a loan
At Zillow Home Loans, we can pre-qualify you in as little as 5 minutes with no impact to your credit score.An equal housing lender. NMLS #10287.
Sell for more on Zillow
Get a free Zillow Showcase℠ listing and you could sell for .
$273,500
2% more+ $5,470
With Zillow Showcase(estimated)
$278,970


