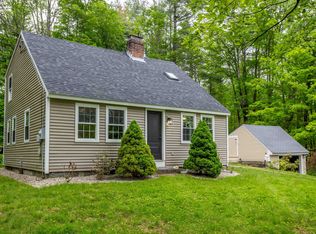Closed
Listed by:
Lisa Stone,
Keller Williams Realty Metro-Keene 603-352-0514
Bought with: Angelview Realty, LLC
$485,000
446 Sand Hill Road, Peterborough, NH 03458
4beds
2,005sqft
Single Family Residence
Built in 1965
0.97 Acres Lot
$507,900 Zestimate®
$242/sqft
$3,601 Estimated rent
Home value
$507,900
$462,000 - $554,000
$3,601/mo
Zestimate® history
Loading...
Owner options
Explore your selling options
What's special
Nestled in a serene one-acre private lot, this beautiful 2000-square-foot home offers the perfect blend of comfort and style. The 4-bedroom, 3-bath residence features a garage underneath, ensuring no snow parking for one. Inside, you'll discover inviting gathering spaces, including a delightful screen room for warm months and a cozy solarium for the chilly season, destined to become your favorite retreats. The primary bedroom suite is a luxurious haven, boasting a spacious deep tub, a separate shower, a private toilet area, large closets, and custom built-ins. Adjacent to this suite is a private balcony, perfect for enjoying morning coffee or evening relaxation. The expansive kitchen, overlooking the dining area, offers abundant storage and is designed for both casual meals and entertaining. The main level also houses a convenient laundry room, two additional bedrooms, and a bath. The living room features a new pellet stove, providing warmth and reducing heating costs during cooler months. In the basement, you'll find a high-efficiency Buderus boiler, ensuring reliable heating. This fantastically private location is just a few miles from downtown Peterborough and Route 101, making commuting a breeze. This home combines modern amenities with serene living, making it an ideal choice for those seeking both convenience and tranquility. Showings by appointment.
Zillow last checked: 8 hours ago
Listing updated: July 31, 2024 at 01:28pm
Listed by:
Lisa Stone,
Keller Williams Realty Metro-Keene 603-352-0514
Bought with:
Brandi W Keeler
Angelview Realty, LLC
Source: PrimeMLS,MLS#: 4999422
Facts & features
Interior
Bedrooms & bathrooms
- Bedrooms: 4
- Bathrooms: 3
- Full bathrooms: 2
- 3/4 bathrooms: 1
Heating
- Oil, Pellet Stove, Baseboard
Cooling
- None
Appliances
- Included: Dishwasher, Dryer, Refrigerator, Washer, Water Heater off Boiler, Dual Fuel Stove
- Laundry: 1st Floor Laundry
Features
- Cathedral Ceiling(s), Kitchen/Dining, Soaking Tub
- Flooring: Bamboo, Laminate, Tile
- Basement: Unfinished,Walkout,Basement Stairs,Walk-Out Access
- Attic: Attic with Hatch/Skuttle
Interior area
- Total structure area: 2,949
- Total interior livable area: 2,005 sqft
- Finished area above ground: 2,005
- Finished area below ground: 0
Property
Parking
- Total spaces: 1
- Parking features: Gravel
- Garage spaces: 1
Accessibility
- Accessibility features: 1st Floor 3/4 Bathroom, 1st Floor Bedroom, 1st Floor Hrd Surfce Flr, 1st Floor Laundry
Features
- Levels: Two
- Stories: 2
- Patio & porch: Screened Porch
- Exterior features: Balcony
- Frontage length: Road frontage: 210
Lot
- Size: 0.97 Acres
- Features: Country Setting, Landscaped
Details
- Parcel number: PTBRMR007B010L001
- Zoning description: R
Construction
Type & style
- Home type: SingleFamily
- Architectural style: Contemporary
- Property subtype: Single Family Residence
Materials
- Wood Frame, Shake Siding
- Foundation: Concrete
- Roof: Architectural Shingle
Condition
- New construction: No
- Year built: 1965
Utilities & green energy
- Electric: 100 Amp Service
- Sewer: Leach Field, Septic Tank
- Utilities for property: Cable at Site
Community & neighborhood
Security
- Security features: Smoke Detector(s)
Location
- Region: Peterborough
Price history
| Date | Event | Price |
|---|---|---|
| 7/31/2024 | Sold | $485,000+2.1%$242/sqft |
Source: | ||
| 6/7/2024 | Listed for sale | $475,000+85.5%$237/sqft |
Source: | ||
| 1/6/2017 | Listing removed | $256,000$128/sqft |
Source: Better Homes & Gardens Real Estate/The Masiello Group #4609529 Report a problem | ||
| 11/18/2016 | Listed for sale | $256,000+1215.1%$128/sqft |
Source: BHG Masiello Peterborough #4609529 Report a problem | ||
| 7/26/2016 | Sold | $19,466-38.7%$10/sqft |
Source: Public Record Report a problem | ||
Public tax history
| Year | Property taxes | Tax assessment |
|---|---|---|
| 2024 | $8,934 +15.3% | $274,900 |
| 2023 | $7,749 +9% | $274,900 |
| 2022 | $7,109 +0.4% | $274,900 |
Find assessor info on the county website
Neighborhood: 03458
Nearby schools
GreatSchools rating
- 6/10South Meadow SchoolGrades: 5-8Distance: 1.7 mi
- 8/10Conval Regional High SchoolGrades: 9-12Distance: 1.9 mi
- 5/10Peterborough Elementary SchoolGrades: PK-4Distance: 2.5 mi
Schools provided by the listing agent
- Elementary: Peterborough Elem School
- Middle: South Meadow School
- High: Contoocook Valley Regional Hig
- District: Contoocook Valley SD SAU #1
Source: PrimeMLS. This data may not be complete. We recommend contacting the local school district to confirm school assignments for this home.

Get pre-qualified for a loan
At Zillow Home Loans, we can pre-qualify you in as little as 5 minutes with no impact to your credit score.An equal housing lender. NMLS #10287.
