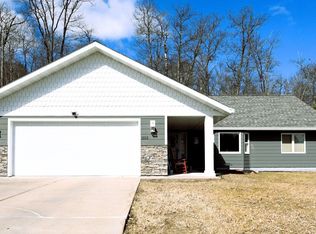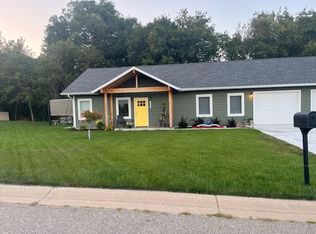Closed
$464,000
446 SW 14th St, Grand Rapids, MN 55744
5beds
3,880sqft
Single Family Residence
Built in 2000
1.59 Acres Lot
$477,300 Zestimate®
$120/sqft
$3,506 Estimated rent
Home value
$477,300
$415,000 - $544,000
$3,506/mo
Zestimate® history
Loading...
Owner options
Explore your selling options
What's special
Stunning 5 bed, 4 bath multi-level home in SW Grand Rapids located on a private cul-de-sac, close to schools, hospital, restaurants & shopping, offering a lifestyle of utmost convenience! You are going to love the updated granite countertops throughout, the new HW flooring & neutral carpeting that complement the tile flooring, as well as the updated soaker tub & tiled walk-in shower in the primary bath. Bedroom two is appointed with its own private bath. This home has been meticulously upgraded, boasting a smart refrigerator, new roof, A/C unit, furnace, boiler & tankless water heater along with the addition of a 5th bedroom. Bonus 8X14 Storage Shed! Situated on 1.59 ac this property backs up to 27 ac of wooded city owned land which allows you the opportunity to enjoy nature from your flagstone patio or your enclosed Gazebo (with Australian HW flooring, electric & cable). This is more than just a home; it’s a sanctuary where modern comforts seamlessly blend with the beauty of nature.
Zillow last checked: 8 hours ago
Listing updated: September 13, 2025 at 10:37pm
Listed by:
Debra M. Bounds 218-556-3561,
CENTURY 21 LAND OF LAKES
Bought with:
Debra M. Bounds
CENTURY 21 LAND OF LAKES
Source: NorthstarMLS as distributed by MLS GRID,MLS#: 6544884
Facts & features
Interior
Bedrooms & bathrooms
- Bedrooms: 5
- Bathrooms: 4
- Full bathrooms: 2
- 3/4 bathrooms: 1
- 1/2 bathrooms: 1
Bedroom 1
- Level: Upper
- Area: 352.5 Square Feet
- Dimensions: 15x23.5
Bedroom 2
- Level: Upper
- Area: 208 Square Feet
- Dimensions: 13x16
Bedroom 3
- Level: Lower
- Area: 143 Square Feet
- Dimensions: 13x11
Bedroom 4
- Level: Lower
- Area: 143 Square Feet
- Dimensions: 13x11
Bedroom 5
- Level: Lower
- Area: 47.25 Square Feet
- Dimensions: 7x6.75
Family room
- Level: Lower
- Area: 416.5 Square Feet
- Dimensions: 17x24.5
Kitchen
- Level: Main
- Area: 281.25 Square Feet
- Dimensions: 22.5x12.5
Living room
- Level: Main
- Area: 252 Square Feet
- Dimensions: 18x14
Heating
- Boiler, Forced Air, Hot Water, Radiant Floor
Cooling
- Central Air
Features
- Basement: Finished,Full,Concrete
- Number of fireplaces: 1
- Fireplace features: Family Room, Gas
Interior area
- Total structure area: 3,880
- Total interior livable area: 3,880 sqft
- Finished area above ground: 2,886
- Finished area below ground: 988
Property
Parking
- Total spaces: 2
- Parking features: Attached, Concrete
- Attached garage spaces: 2
- Details: Garage Dimensions (24x30)
Accessibility
- Accessibility features: None
Features
- Levels: Four or More Level Split
Lot
- Size: 1.59 Acres
- Dimensions: 82 x 255 x 277 x 180 x 240
- Features: Irregular Lot, Many Trees
Details
- Additional structures: Gazebo
- Foundation area: 1748
- Parcel number: 915470125
- Zoning description: Residential-Single Family
Construction
Type & style
- Home type: SingleFamily
- Property subtype: Single Family Residence
Materials
- Vinyl Siding, Frame
- Roof: Age 8 Years or Less,Asphalt
Condition
- Age of Property: 25
- New construction: No
- Year built: 2000
Utilities & green energy
- Electric: 200+ Amp Service, Power Company: Grand Rapids Public Utilities
- Gas: Natural Gas
- Sewer: City Sewer/Connected
- Water: City Water/Connected
Community & neighborhood
Location
- Region: Grand Rapids
- Subdivision: Hillside Estates
HOA & financial
HOA
- Has HOA: No
Price history
| Date | Event | Price |
|---|---|---|
| 9/13/2024 | Sold | $464,000$120/sqft |
Source: | ||
| 9/4/2024 | Pending sale | $464,000$120/sqft |
Source: | ||
| 7/24/2024 | Price change | $464,000-6.3%$120/sqft |
Source: | ||
| 5/30/2024 | Listed for sale | $495,000+62.3%$128/sqft |
Source: | ||
| 5/15/2019 | Sold | $305,000-4.5%$79/sqft |
Source: | ||
Public tax history
| Year | Property taxes | Tax assessment |
|---|---|---|
| 2024 | $5,191 -8.5% | $363,399 -1.6% |
| 2023 | $5,675 +4.5% | $369,221 |
| 2022 | $5,431 +18.5% | -- |
Find assessor info on the county website
Neighborhood: 55744
Nearby schools
GreatSchools rating
- 7/10West Rapids ElementaryGrades: K-5Distance: 1.3 mi
- 5/10Robert J. Elkington Middle SchoolGrades: 6-8Distance: 2.2 mi
- 7/10Grand Rapids Senior High SchoolGrades: 9-12Distance: 2.2 mi

Get pre-qualified for a loan
At Zillow Home Loans, we can pre-qualify you in as little as 5 minutes with no impact to your credit score.An equal housing lender. NMLS #10287.

