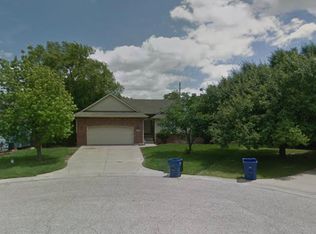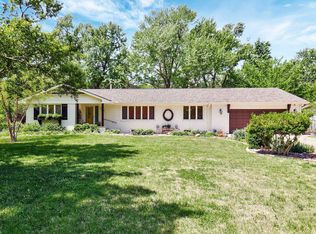Sold
Price Unknown
446 S Maize Rd, Wichita, KS 67209
3beds
1,579sqft
Single Family Onsite Built
Built in 1952
0.99 Acres Lot
$203,200 Zestimate®
$--/sqft
$1,755 Estimated rent
Home value
$203,200
$185,000 - $224,000
$1,755/mo
Zestimate® history
Loading...
Owner options
Explore your selling options
What's special
CHARMING HOME IN THE DELL!!! Discover your perfect retreat in this delightful three-bedroom, one-and-a-half-bath home nestled on a serene 1-acre lot. Ideal for those seeking space and functionality, this property features three comfortable bedrooms offering natural light and versatility—a welcoming living room with a fireplace, perfect for gatherings or quiet evenings. A well-equipped kitchen, adjacent dining space, and a formal dining room make family meals a breeze. Enjoy peaceful mornings or relaxing evenings in the spacious screened-in porch, free from bugs. The two-car garage is heated and has ample parking and storage. A workshop with dedicated space for hobbies, projects, or extra storage needs. It is a beautiful treed lot that provides shade, privacy, and a picturesque setting. This home offers both comfort and utility and is in a great location! Please schedule a showing today to experience its charm firsthand.
Zillow last checked: 8 hours ago
Listing updated: January 22, 2025 at 07:04pm
Listed by:
Kerri Hageman CELL:316-461-6692,
Berkshire Hathaway PenFed Realty
Source: SCKMLS,MLS#: 648400
Facts & features
Interior
Bedrooms & bathrooms
- Bedrooms: 3
- Bathrooms: 2
- Full bathrooms: 1
- 1/2 bathrooms: 1
Primary bedroom
- Description: Carpet
- Level: Main
- Area: 137.8
- Dimensions: 10.6x13
Bedroom
- Description: Carpet
- Level: Main
- Area: 116.1
- Dimensions: 9x12.9
Bedroom
- Description: Carpet
- Level: Main
- Area: 131.58
- Dimensions: 10.2x12.9
Kitchen
- Description: Tile
- Level: Main
- Area: 370.52
- Dimensions: 15.7x23.6
Living room
- Description: Wood
- Level: Main
- Area: 726.16
- Dimensions: 23.2x31.3
Heating
- Forced Air, Natural Gas
Cooling
- Central Air, Electric
Appliances
- Included: Dishwasher, Disposal, Refrigerator, Range, Washer, Dryer
- Laundry: Laundry Room, 220 equipment
Features
- Ceiling Fan(s)
- Flooring: Hardwood
- Doors: Storm Door(s)
- Windows: Window Coverings-All, Storm Window(s)
- Basement: None
- Number of fireplaces: 1
- Fireplace features: One, Living Room, Wood Burning, Wood Burning Stove, Glass Doors
Interior area
- Total interior livable area: 1,579 sqft
- Finished area above ground: 1,579
- Finished area below ground: 0
Property
Parking
- Total spaces: 2
- Parking features: RV Access/Parking, Attached, Garage Door Opener
- Garage spaces: 2
Features
- Levels: One
- Stories: 1
- Patio & porch: Screened
- Exterior features: Guttering - ALL, Irrigation Well
Lot
- Size: 0.99 Acres
- Features: Irregular Lot, Wooded
Details
- Additional structures: Storage
- Parcel number: 1392902203004.00
Construction
Type & style
- Home type: SingleFamily
- Architectural style: Ranch
- Property subtype: Single Family Onsite Built
Materials
- Brick
- Foundation: Crawl Space
- Roof: Composition
Condition
- Year built: 1952
Utilities & green energy
- Gas: Natural Gas Available
- Utilities for property: Sewer Available, Natural Gas Available, Public
Community & neighborhood
Community
- Community features: Sidewalks
Location
- Region: Wichita
- Subdivision: THE DELL
HOA & financial
HOA
- Has HOA: No
Other
Other facts
- Ownership: Individual
- Road surface type: Paved
Price history
Price history is unavailable.
Public tax history
| Year | Property taxes | Tax assessment |
|---|---|---|
| 2024 | $2,739 -3.2% | $24,714 |
| 2023 | $2,831 +21.5% | $24,714 |
| 2022 | $2,330 +6.4% | -- |
Find assessor info on the county website
Neighborhood: 67209
Nearby schools
GreatSchools rating
- 8/10Apollo Elementary SchoolGrades: PK-4Distance: 3.6 mi
- 5/10Dwight D. Eisenhower Middle SchoolGrades: 7-8Distance: 3.6 mi
- 9/10Eisenhower High SchoolGrades: 9-12Distance: 3.9 mi
Schools provided by the listing agent
- Elementary: Apollo
- Middle: Goddard
- High: Robert Goddard
Source: SCKMLS. This data may not be complete. We recommend contacting the local school district to confirm school assignments for this home.

