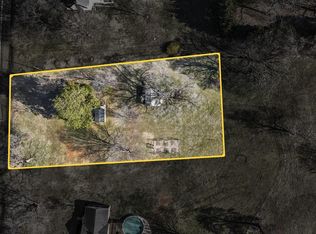Sold for $329,999 on 04/28/25
$329,999
446 S Five Forks Rd, Monroe, VA 24574
3beds
3,065sqft
Single Family Residence
Built in 1959
2.49 Acres Lot
$335,900 Zestimate®
$108/sqft
$2,113 Estimated rent
Home value
$335,900
Estimated sales range
Not available
$2,113/mo
Zestimate® history
Loading...
Owner options
Explore your selling options
What's special
This inviting 3 bed 2.5 bath brick ranch showcases timeless charm with its red brick exterior, white trim, and dark shutters. Inside, hardwood floors flow throughout the open-concept living spaces. The cozy living room features a brick fireplace with white mantel, while the dining area boasts a crystal ceiling fixture and large windows with lace curtains. The home sits on a generous lot with mature landscaping and offers an above-ground pool perfect for summer enjoyment. A standout feature is the premium metal garage providing secure parking and extra storage space. This single-story home combines convenience with character, featuring comfortable bedrooms, updated bathrooms, and a layout ideal for both everyday living and entertaining. Traditional elements blend with practical design, creating a welcoming residence that balances classic appeal with modern amenities.
Zillow last checked: 8 hours ago
Listing updated: April 28, 2025 at 09:07pm
Listed by:
Mark Tomlin 434-941-1814 MarkTomlin@kw.com,
Keller Williams
Bought with:
David Miller, 0225247207
eXp Realty LLC-Stafford
Source: LMLS,MLS#: 357906 Originating MLS: Lynchburg Board of Realtors
Originating MLS: Lynchburg Board of Realtors
Facts & features
Interior
Bedrooms & bathrooms
- Bedrooms: 3
- Bathrooms: 3
- Full bathrooms: 2
- 1/2 bathrooms: 1
Primary bedroom
- Level: First
- Area: 196
- Dimensions: 14 x 14
Bedroom
- Dimensions: 0 x 0
Bedroom 2
- Level: First
- Area: 132
- Dimensions: 12 x 11
Bedroom 3
- Level: First
- Area: 132
- Dimensions: 12 x 11
Bedroom 4
- Area: 0
- Dimensions: 0 x 0
Bedroom 5
- Area: 0
- Dimensions: 0 x 0
Dining room
- Level: First
- Area: 168
- Dimensions: 14 x 12
Family room
- Area: 0
- Dimensions: 0 x 0
Great room
- Level: Below Grade
- Area: 500
- Dimensions: 25 x 20
Kitchen
- Level: First
- Area: 168
- Dimensions: 14 x 12
Living room
- Level: First
- Area: 260
- Dimensions: 20 x 13
Office
- Area: 0
- Dimensions: 0 x 0
Heating
- Heat Pump
Cooling
- Heat Pump
Appliances
- Included: Dishwasher, Electric Range, Refrigerator, Electric Water Heater
- Laundry: Dryer Hookup, Main Level, Washer Hookup
Features
- Ceiling Fan(s), Drywall, Great Room, High Speed Internet, Main Level Bedroom, Separate Dining Room
- Flooring: Hardwood, Tile
- Doors: Storm Door(s)
- Basement: Exterior Entry,Finished,Full,Interior Entry,Bath/Stubbed,Walk-Out Access
- Attic: Access
- Number of fireplaces: 2
- Fireplace features: 2 Fireplaces, Basement
Interior area
- Total structure area: 3,065
- Total interior livable area: 3,065 sqft
- Finished area above ground: 1,822
- Finished area below ground: 1,243
Property
Parking
- Parking features: Paved Drive
- Has garage: Yes
- Has uncovered spaces: Yes
Features
- Levels: One
- Patio & porch: Porch, Front Porch, Rear Porch
- Exterior features: Garden
- Pool features: Above Ground
- Has view: Yes
- View description: Mountain(s)
Lot
- Size: 2.48 Acres
- Features: Landscaped
Details
- Additional structures: Workshop
- Parcel number: 137A112
Construction
Type & style
- Home type: SingleFamily
- Architectural style: Ranch
- Property subtype: Single Family Residence
Materials
- Brick
- Roof: Shingle
Condition
- Year built: 1959
Utilities & green energy
- Electric: AEP/Appalachian Powr
- Sewer: Septic Tank
- Water: County
- Utilities for property: Cable Available, Cable Connections
Community & neighborhood
Location
- Region: Monroe
Price history
| Date | Event | Price |
|---|---|---|
| 4/28/2025 | Sold | $329,999$108/sqft |
Source: | ||
| 3/26/2025 | Pending sale | $329,999$108/sqft |
Source: | ||
| 3/21/2025 | Listed for sale | $329,999+123.7%$108/sqft |
Source: | ||
| 5/15/2012 | Sold | $147,500+3.9%$48/sqft |
Source: | ||
| 3/21/2012 | Price change | $142,000-5.3%$46/sqft |
Source: Dawson Ford Garbee & Co #268635 | ||
Public tax history
| Year | Property taxes | Tax assessment |
|---|---|---|
| 2024 | $1,070 | $175,400 |
| 2023 | $1,070 | $175,400 |
| 2022 | $1,070 | $175,400 |
Find assessor info on the county website
Neighborhood: 24574
Nearby schools
GreatSchools rating
- 6/10Amherst Elementary SchoolGrades: PK-5Distance: 6.7 mi
- 8/10Amherst Middle SchoolGrades: 6-8Distance: 6.4 mi
- 5/10Amherst County High SchoolGrades: 9-12Distance: 5.3 mi
Schools provided by the listing agent
- Elementary: Amelon Elem
- Middle: Monelison Midl
- High: Amherst High
Source: LMLS. This data may not be complete. We recommend contacting the local school district to confirm school assignments for this home.

Get pre-qualified for a loan
At Zillow Home Loans, we can pre-qualify you in as little as 5 minutes with no impact to your credit score.An equal housing lender. NMLS #10287.
