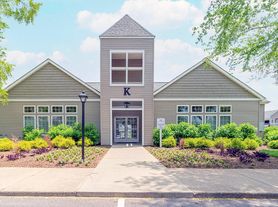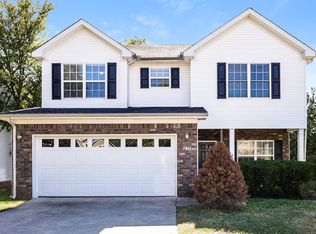Bigger than it looks at over 2700 sq feet! Open concept home...plenty of storage...large utility closet...primary bedroom downstairs. Pets permitted at owner's discretion with a minimum $350 nonrefundable pet deposit.
Bigger than it looks at over 2700 sq feet! Open concept home...plenty of storage...large utility closet...primary bedroom downstairs. Pets permitted at owner's discretion with a minimum $350 nonrefundable pet deposit.
House for rent
$2,795/mo
446 Ruby Oaks Ln, Murfreesboro, TN 37130
4beds
2,710sqft
Price may not include required fees and charges.
Single family residence
Available now
-- Pets
-- A/C
-- Laundry
-- Parking
-- Heating
What's special
Open concept homePlenty of storagePrimary bedroom downstairsLarge utility closet
- 39 days |
- -- |
- -- |
Travel times
Looking to buy when your lease ends?
Consider a first-time homebuyer savings account designed to grow your down payment with up to a 6% match & 3.83% APY.
Facts & features
Interior
Bedrooms & bathrooms
- Bedrooms: 4
- Bathrooms: 3
- Full bathrooms: 3
Interior area
- Total interior livable area: 2,710 sqft
Property
Parking
- Details: Contact manager
Details
- Parcel number: 094KC03800000
Construction
Type & style
- Home type: SingleFamily
- Property subtype: Single Family Residence
Condition
- Year built: 2022
Community & HOA
Location
- Region: Murfreesboro
Financial & listing details
- Lease term: Contact For Details
Price history
| Date | Event | Price |
|---|---|---|
| 9/16/2025 | Price change | $2,795-3.6%$1/sqft |
Source: Zillow Rentals | ||
| 8/28/2025 | Listed for rent | $2,900$1/sqft |
Source: Zillow Rentals | ||
| 8/27/2025 | Sold | $530,000-3.6%$196/sqft |
Source: | ||
| 8/10/2025 | Pending sale | $549,900$203/sqft |
Source: | ||
| 7/18/2025 | Price change | $549,900-1.8%$203/sqft |
Source: | ||

