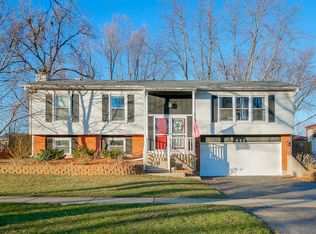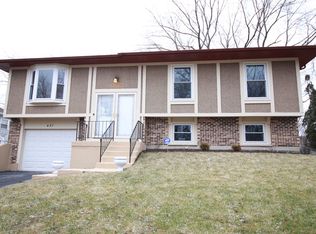Closed
$349,000
446 Rockhurst Rd, Bolingbrook, IL 60440
3beds
2,964sqft
Single Family Residence
Built in 1974
8,799.12 Square Feet Lot
$370,000 Zestimate®
$118/sqft
$3,070 Estimated rent
Home value
$370,000
$337,000 - $403,000
$3,070/mo
Zestimate® history
Loading...
Owner options
Explore your selling options
What's special
Very Spacious! This home has over 2900 sq feet, one of the largest in the area! With 3 beds, 2.1 baths a large living and dining room, beautiful hardwood floors throughout the home, this is the home you have been waiting for. The lower level has a beautiful family room with a fireplace and entertaining area with bar. There is a very large workshop area for a handy man or it can be turned into additional bedrooms! New refrigerator, stove and microwave. The porch was recently renewed and there is a large yard with patio to entertain. Furnace, air conditioner and roof are less than 5 years old. New windows! Close to I55 and I355. Also, close to shopping and dining! With your finishing touches, this home is perfect!
Zillow last checked: 8 hours ago
Listing updated: March 25, 2025 at 08:01am
Listing courtesy of:
Melissa Gentry 773-814-6591,
Realtopia Real Estate Inc
Bought with:
Lana Erickson, AHWD,LHC
eXp Realty
Sara Catlin
eXp Realty
Source: MRED as distributed by MLS GRID,MLS#: 12175814
Facts & features
Interior
Bedrooms & bathrooms
- Bedrooms: 3
- Bathrooms: 3
- Full bathrooms: 2
- 1/2 bathrooms: 1
Primary bedroom
- Features: Flooring (Hardwood), Bathroom (Full)
- Level: Second
- Area: 276 Square Feet
- Dimensions: 12X23
Bedroom 2
- Features: Flooring (Hardwood)
- Level: Second
- Area: 140 Square Feet
- Dimensions: 10X14
Bedroom 3
- Features: Flooring (Hardwood)
- Level: Second
- Area: 130 Square Feet
- Dimensions: 10X13
Bar entertainment
- Level: Lower
- Area: 270 Square Feet
- Dimensions: 15X18
Bonus room
- Level: Lower
- Area: 280 Square Feet
- Dimensions: 28X10
Dining room
- Features: Flooring (Hardwood)
- Level: Main
- Area: 110 Square Feet
- Dimensions: 11X10
Family room
- Features: Flooring (Hardwood)
- Level: Lower
- Area: 308 Square Feet
- Dimensions: 14X22
Kitchen
- Features: Kitchen (Eating Area-Table Space), Flooring (Ceramic Tile)
- Level: Main
- Area: 150 Square Feet
- Dimensions: 15X10
Laundry
- Features: Flooring (Ceramic Tile)
- Level: Lower
- Area: 182 Square Feet
- Dimensions: 14X13
Living room
- Features: Flooring (Hardwood)
- Level: Main
- Area: 286 Square Feet
- Dimensions: 13X22
Heating
- Natural Gas
Cooling
- Central Air
Appliances
- Included: Range, Microwave, Dishwasher, Refrigerator, Washer, Dryer
Features
- Dry Bar
- Flooring: Hardwood
- Basement: Partially Finished,Partial
Interior area
- Total structure area: 0
- Total interior livable area: 2,964 sqft
Property
Parking
- Total spaces: 2
- Parking features: On Site, Garage Owned, Attached, Garage
- Attached garage spaces: 2
Accessibility
- Accessibility features: No Disability Access
Lot
- Size: 8,799 sqft
Details
- Parcel number: 1202112070360000
- Special conditions: None
Construction
Type & style
- Home type: SingleFamily
- Property subtype: Single Family Residence
Materials
- Aluminum Siding
Condition
- New construction: No
- Year built: 1974
Utilities & green energy
- Sewer: Public Sewer
- Water: Lake Michigan
Community & neighborhood
Location
- Region: Bolingbrook
Other
Other facts
- Listing terms: Conventional
- Ownership: Fee Simple
Price history
| Date | Event | Price |
|---|---|---|
| 12/3/2024 | Sold | $349,000$118/sqft |
Source: | ||
| 10/31/2024 | Contingent | $349,000$118/sqft |
Source: | ||
| 10/27/2024 | Price change | $349,000-2.8%$118/sqft |
Source: | ||
| 10/8/2024 | Listed for sale | $359,000$121/sqft |
Source: | ||
Public tax history
| Year | Property taxes | Tax assessment |
|---|---|---|
| 2023 | $8,366 +4.3% | $102,244 +10.9% |
| 2022 | $8,024 +6% | $92,178 +6.9% |
| 2021 | $7,570 +3.4% | $86,188 +3.4% |
Find assessor info on the county website
Neighborhood: 60440
Nearby schools
GreatSchools rating
- 7/10Jonas E Salk Elementary SchoolGrades: K-5Distance: 0.4 mi
- 8/10Hubert H Humphrey Middle SchoolGrades: 6-8Distance: 0.6 mi
- 6/10Bolingbrook High SchoolGrades: 9-12Distance: 2.3 mi
Schools provided by the listing agent
- Elementary: Jonas E Salk Elementary School
- Middle: Hubert H Humphrey Middle School
- High: Bolingbrook High School
- District: 365U
Source: MRED as distributed by MLS GRID. This data may not be complete. We recommend contacting the local school district to confirm school assignments for this home.
Get a cash offer in 3 minutes
Find out how much your home could sell for in as little as 3 minutes with a no-obligation cash offer.
Estimated market value$370,000
Get a cash offer in 3 minutes
Find out how much your home could sell for in as little as 3 minutes with a no-obligation cash offer.
Estimated market value
$370,000

