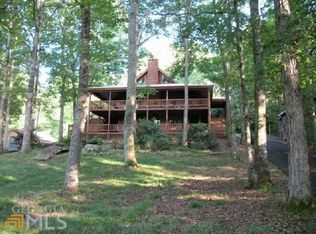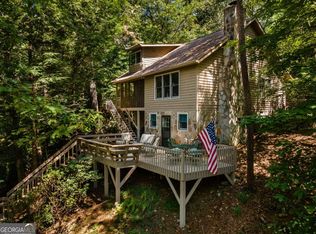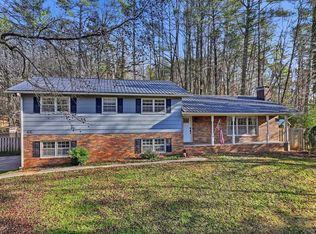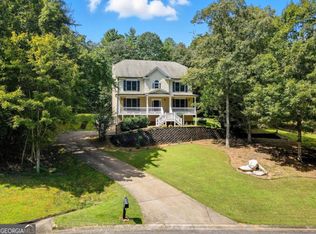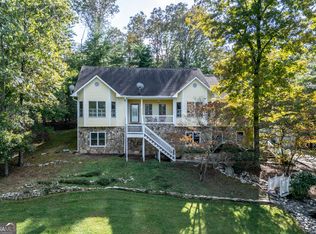Welcome to 446 Riverwood Road in Ellijay, Georgia - a well-appointed craftsman mountain home with plenty of space and flexibility. This four-bedroom, three-bathroom property spans three levels with a smart, open layout. The main level features cathedral ceilings, a stone fireplace, and hardwood floors throughout the open living, kitchen, and dining area. Just off the living room is a sun-drenched sunroom that can be used as a den, office, or extra bedroom. The terrace level includes a gas log fireplace, a wet bar, and a walk-out patio that leads to a screened porch with a hot tub. A whole-home generator adds convenience and security. The asphalt driveway leads to a two-car garage with extra storage and a workshop. An additional buildable lot is included with the property, creating room for future expansion or investment. The location is hard to beat-just minutes from Historic Downtown Ellijay, walking distance to the Cartecay River, and close to local apple houses and wineries. Call today for an exclusive tour!
Active
Price cut: $20K (1/9)
$449,000
446 Riverwood Rd, Ellijay, GA 30536
4beds
2,672sqft
Est.:
Single Family Residence, Cabin
Built in 1993
3.31 Acres Lot
$443,700 Zestimate®
$168/sqft
$17/mo HOA
What's special
Stone fireplaceGas log fireplaceWalk-out patioSun-drenched sunroomSmart open layoutWet barCathedral ceilings
- 101 days |
- 4,489 |
- 211 |
Zillow last checked: 8 hours ago
Listing updated: January 11, 2026 at 10:06pm
Listed by:
Logan Fitts (706) 222-5588,
Mountain Sotheby's International
Source: GAMLS,MLS#: 10625028
Tour with a local agent
Facts & features
Interior
Bedrooms & bathrooms
- Bedrooms: 4
- Bathrooms: 3
- Full bathrooms: 3
- Main level bathrooms: 1
- Main level bedrooms: 2
Rooms
- Room types: Loft, Sun Room
Kitchen
- Features: Breakfast Area, Breakfast Bar
Heating
- Central, Electric, Heat Pump
Cooling
- Ceiling Fan(s), Central Air, Electric, Heat Pump
Appliances
- Included: Dishwasher, Dryer, Other, Refrigerator, Washer
- Laundry: Laundry Closet
Features
- Master On Main Level, Other, Wet Bar
- Flooring: Carpet, Tile, Vinyl
- Basement: Finished,Full
- Number of fireplaces: 2
- Fireplace features: Gas Log
- Common walls with other units/homes: No Common Walls
Interior area
- Total structure area: 2,672
- Total interior livable area: 2,672 sqft
- Finished area above ground: 1,608
- Finished area below ground: 1,064
Property
Parking
- Parking features: Detached, Garage, Parking Pad
- Has garage: Yes
- Has uncovered spaces: Yes
Features
- Levels: Three Or More
- Stories: 3
- Patio & porch: Deck, Patio, Screened
- Exterior features: Garden
- Has private pool: Yes
- Pool features: Pool/Spa Combo
- Has spa: Yes
- Spa features: Bath
- Body of water: None
Lot
- Size: 3.31 Acres
- Features: Level
Details
- Additional structures: Workshop
- Parcel number: 3125D 034
Construction
Type & style
- Home type: SingleFamily
- Architectural style: Bungalow/Cottage,Craftsman
- Property subtype: Single Family Residence, Cabin
Materials
- Concrete, Stone, Wood Siding
- Roof: Composition
Condition
- Resale
- New construction: No
- Year built: 1993
Utilities & green energy
- Sewer: Septic Tank
- Water: Well
- Utilities for property: High Speed Internet
Community & HOA
Community
- Features: None
- Subdivision: Riverwood
HOA
- Has HOA: Yes
- Services included: Other
- HOA fee: $200 annually
Location
- Region: Ellijay
Financial & listing details
- Price per square foot: $168/sqft
- Tax assessed value: $20,800
- Annual tax amount: $460
- Date on market: 10/15/2025
- Cumulative days on market: 101 days
- Listing agreement: Exclusive Right To Sell
- Listing terms: 1031 Exchange,Cash
Estimated market value
$443,700
$422,000 - $466,000
$3,172/mo
Price history
Price history
| Date | Event | Price |
|---|---|---|
| 1/9/2026 | Price change | $449,000-4.3%$168/sqft |
Source: | ||
| 11/18/2025 | Price change | $469,000-6.1%$176/sqft |
Source: | ||
| 10/15/2025 | Listed for sale | $499,500-3.2%$187/sqft |
Source: NGBOR #419602 Report a problem | ||
| 10/2/2025 | Listing removed | $515,900+0.2%$193/sqft |
Source: | ||
| 9/10/2025 | Price change | $515,000-0.2%$193/sqft |
Source: NGBOR #415664 Report a problem | ||
Public tax history
Public tax history
| Year | Property taxes | Tax assessment |
|---|---|---|
| 2024 | $129 +3.3% | $8,320 +6.7% |
| 2023 | $125 -19.4% | $7,800 |
| 2022 | $155 -9.8% | $7,800 |
Find assessor info on the county website
BuyAbility℠ payment
Est. payment
$2,447/mo
Principal & interest
$2131
Home insurance
$157
Other costs
$159
Climate risks
Neighborhood: 30536
Nearby schools
GreatSchools rating
- 7/10Clear Creek Elementary SchoolGrades: K-5Distance: 6.3 mi
- 8/10Clear Creek Middle SchoolGrades: 6-8Distance: 5.9 mi
- 7/10Gilmer High SchoolGrades: 9-12Distance: 7.4 mi
Schools provided by the listing agent
- Middle: Clear Creek
- High: Gilmer
Source: GAMLS. This data may not be complete. We recommend contacting the local school district to confirm school assignments for this home.
