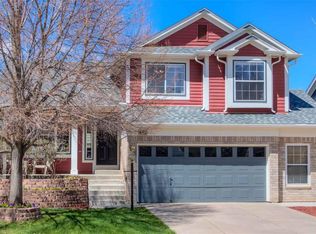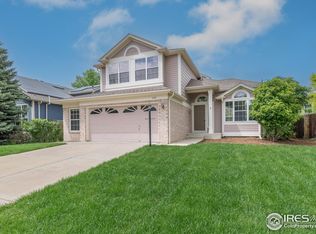Better than NEW CONSTRUCTION w/fantastic location. This SMART HOME has new ceiling fans, Lutron lights & a nest security lock on basement door - ALL voice controlled, plus remote access front door lock & hardwired smoke/carbon monoxide alarms are connected to SMART HOME system. You will love this contemporary home w/new smooth walls, new hardwood flooring throughout, new interior & exterior paint, new recessed lights, new blinds throughout, new wiring throughout, new boiler & so much more (new features list attached). The new, gourmet kitchen comes equipped with an oversized, marble island w/a Bosch dishwasher & breakfast bar, new 5-burner gas range w/custom hood, new cabinets, new built-in microwave & new marble counters. Large, new pass through from kitchen to great room. New mud room w/built-in cubbies & cabinets. Too much to list here. Easy access to everything. Huge park around the corner. You need to walk through this home to appreciate it. OPEN HOUSE SAT 7/30 12-4PM & SUN 1-3PM
This property is off market, which means it's not currently listed for sale or rent on Zillow. This may be different from what's available on other websites or public sources.

