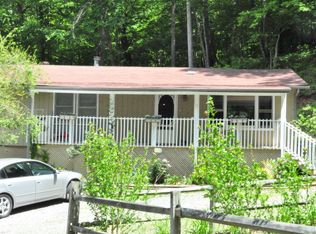Sold for $7,500 on 12/14/23
$7,500
446 Patton Cove Rd, Swannanoa, NC 28778
2beds
1,280sqft
SingleFamily
Built in 1998
0.68 Acres Lot
$259,000 Zestimate®
$6/sqft
$1,702 Estimated rent
Home value
$259,000
$189,000 - $329,000
$1,702/mo
Zestimate® history
Loading...
Owner options
Explore your selling options
What's special
for comp purposes only
Facts & features
Interior
Bedrooms & bathrooms
- Bedrooms: 2
- Bathrooms: 1
- Full bathrooms: 1
Heating
- Baseboard, Wall, Electric, Propane / Butane
Cooling
- Wall
Appliances
- Included: Dishwasher, Dryer, Garbage disposal, Microwave, Refrigerator, Washer
- Laundry: Electric Dryer Hookup, Main Level
Features
- Ceiling Fan(s), Built-in Features, Cable Available
- Flooring: Tile, Carpet, Laminate
- Doors: Screen Door(s)
- Windows: Insulated Windows, Window Treatments
- Basement: Crawl Space
Interior area
- Total interior livable area: 1,280 sqft
- Finished area below ground: 0
Property
Parking
- Total spaces: 2
Accessibility
- Accessibility features: Handicap Access
Features
- Exterior features: Stone, Wood
Lot
- Size: 0.68 Acres
- Features: Level, Wooded, Trees
Details
- Additional structures: Greenhouse
- Parcel number: 968887118300000
- Zoning: Resident
- Special conditions: Standard
Construction
Type & style
- Home type: SingleFamily
- Architectural style: Conventional
Materials
- Foundation: Piers
- Roof: Composition
Condition
- Year built: 1998
Utilities & green energy
- Water: Shared Well
- Utilities for property: Cable Available
Community & neighborhood
Location
- Region: Swannanoa
Other
Other facts
- Flooring: Carpet, Tile, Laminate Wood, Laminate Tile
- WaterSource: Shared Well
- Appliances: Dishwasher, Refrigerator, Disposal, Exhaust Fan, Dryer, Microwave, Washer, Electric Water Heater
- Heating: Propane, Kerosene, Electric Baseboard Heat, Wall Unit Heat
- InteriorFeatures: Ceiling Fan(s), Built-in Features, Cable Available
- ArchitecturalStyle: Ranch
- HeatingYN: true
- Utilities: Cable Available
- CoolingYN: true
- Zoning: Resident
- RoomsTotal: 1
- LotFeatures: Level, Wooded, Trees
- ElectricOnPropertyYN: True
- OpenParkingSpaces: 2
- SpecialListingConditions: Standard
- Basement: Crawl Space
- WindowFeatures: Insulated Windows, Window Treatments
- FarmLandAreaUnits: Square Feet
- ParkingFeatures: Driveway, Gravel, Parking Space - 2
- CoveredSpaces: 0
- OtherStructures: Greenhouse
- OpenParkingYN: true
- ConstructionMaterials: Wood, Stone Veneer
- AccessibilityFeatures: Handicap Access
- LaundryFeatures: Electric Dryer Hookup, Main Level
- CurrentFinancing: Cash
- Cooling: Wall Unit(s)
- BelowGradeFinishedArea: 0
- StructureType: Site Built
- RoadResponsibility: Publicly Maintained Road
- DoorFeatures: Screen Door(s)
- MlsStatus: Active
- TaxAnnualAmount: 143400.00
Price history
| Date | Event | Price |
|---|---|---|
| 12/14/2023 | Sold | $7,500-96.7%$6/sqft |
Source: Public Record Report a problem | ||
| 10/19/2020 | Sold | $225,000+100%$176/sqft |
Source: Public Record Report a problem | ||
| 8/5/2002 | Sold | $112,500+400%$88/sqft |
Source: Public Record Report a problem | ||
| 7/11/2000 | Sold | $22,500$18/sqft |
Source: Public Record Report a problem | ||
Public tax history
| Year | Property taxes | Tax assessment |
|---|---|---|
| 2025 | $1,190 +3.5% | $170,900 -2.3% |
| 2024 | $1,150 -1.1% | $174,900 -4% |
| 2023 | $1,162 +1.6% | $182,200 |
Find assessor info on the county website
Neighborhood: 28778
Nearby schools
GreatSchools rating
- 4/10W D Williams ElementaryGrades: PK-5Distance: 1 mi
- 6/10Charles D Owen MiddleGrades: 6-8Distance: 2 mi
- 7/10Charles D Owen HighGrades: 9-12Distance: 2.5 mi
Schools provided by the listing agent
- Elementary: WD Williams
- Middle: Charles D Owen
- High: Charles D Owen
Source: The MLS. This data may not be complete. We recommend contacting the local school district to confirm school assignments for this home.
