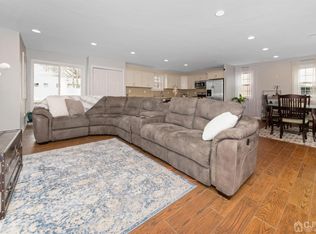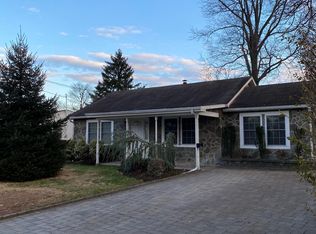Sold for $599,900
$599,900
446 Old Post Rd, Edison, NJ 08817
4beds
2,004sqft
Single Family Residence
Built in 1951
7,187.4 Square Feet Lot
$711,100 Zestimate®
$299/sqft
$3,939 Estimated rent
Home value
$711,100
$661,000 - $768,000
$3,939/mo
Zestimate® history
Loading...
Owner options
Explore your selling options
What's special
Experience the warmth and charm of this inviting home in Edison! Step into a spacious living and dining area, perfect for gathering with family and friends. The main floor features a cozy bedroom, great for use as a guest room or home office, along with a full bath for added convenience. The recently updated kitchen shines with modern cabinets, appliances, and countertops, offering a generous eat-in area and a handy side entrance. Upstairs, you'll find a large full bathroom, plenty of closet space, and three generously sized bedrooms. The expansive, fenced-in backyard is ready to become your dream outdoor retreat, while the front yard offers two driveways for ample parking. Conveniently located, this home provides easy access to Edison High School, Route 1, GSP, NJTP, and Route 18, as well as train stations for a smooth commute to NYC. You'll also be close to shopping malls, restaurants, parks, and schoolseverything you need is just minutes away!
Zillow last checked: 8 hours ago
Listing updated: February 18, 2025 at 07:03pm
Listed by:
PHILIP GREEN,
CENTURY 21 GLORIA ZASTKO REALT 732-297-0600
Source: All Jersey MLS,MLS#: 2501276R
Facts & features
Interior
Bedrooms & bathrooms
- Bedrooms: 4
- Bathrooms: 2
- Full bathrooms: 2
Dining room
- Features: Living Dining Combo
Kitchen
- Features: Pantry, Eat-in Kitchen, Separate Dining Area
Basement
- Area: 0
Heating
- Forced Air
Cooling
- Central Air, Ceiling Fan(s)
Appliances
- Included: Dishwasher, Microwave, Refrigerator, Gas Water Heater
Features
- Blinds, Shades-Existing, 1 Bedroom, Entrance Foyer, Kitchen, Bath Half, Living Room, Utility Room, 3 Bedrooms, Laundry Room, Bath Full, Bath Main, Attic
- Flooring: Carpet, Ceramic Tile, Laminate
- Windows: Blinds, Shades-Existing
- Basement: None
- Has fireplace: No
Interior area
- Total structure area: 2,004
- Total interior livable area: 2,004 sqft
Property
Parking
- Total spaces: 1
- Parking features: 1 Car Width, Additional Parking, Asphalt, Garage, Attached, Driveway, Paved
- Attached garage spaces: 1
- Has uncovered spaces: Yes
Features
- Levels: Two
- Stories: 2
Lot
- Size: 7,187 sqft
- Dimensions: 120.00 x 60.00
- Features: Near Shopping, Near Train
Details
- Parcel number: 0501101000000032
Construction
Type & style
- Home type: SingleFamily
- Architectural style: Colonial, Contemporary
- Property subtype: Single Family Residence
Materials
- Roof: Asphalt
Condition
- Year built: 1951
Utilities & green energy
- Gas: Natural Gas
- Sewer: Public Sewer
- Water: Public
- Utilities for property: Electricity Connected, Natural Gas Connected
Community & neighborhood
Location
- Region: Edison
HOA & financial
HOA
- Services included: None
Other
Other facts
- Ownership: Fee Simple
Price history
| Date | Event | Price |
|---|---|---|
| 2/14/2025 | Sold | $599,900$299/sqft |
Source: | ||
| 1/17/2025 | Contingent | $599,900$299/sqft |
Source: | ||
| 12/19/2024 | Price change | $599,900-4.8%$299/sqft |
Source: | ||
| 12/5/2024 | Price change | $629,900-3.1%$314/sqft |
Source: | ||
| 10/5/2024 | Listed for sale | $649,900-0.8%$324/sqft |
Source: | ||
Public tax history
| Year | Property taxes | Tax assessment |
|---|---|---|
| 2025 | $10,994 +23.5% | $191,800 +23.5% |
| 2024 | $8,902 +0.5% | $155,300 |
| 2023 | $8,857 0% | $155,300 |
Find assessor info on the county website
Neighborhood: Lincoln Park
Nearby schools
GreatSchools rating
- NAEdison Early Learning CenterGrades: PK-KDistance: 0.1 mi
- 5/10Thomas Jefferson Middle SchoolGrades: 6-8Distance: 1.4 mi
- 4/10Edison High SchoolGrades: 9-12Distance: 0.2 mi
Get a cash offer in 3 minutes
Find out how much your home could sell for in as little as 3 minutes with a no-obligation cash offer.
Estimated market value$711,100
Get a cash offer in 3 minutes
Find out how much your home could sell for in as little as 3 minutes with a no-obligation cash offer.
Estimated market value
$711,100

