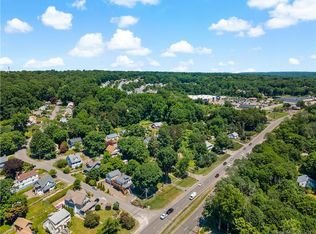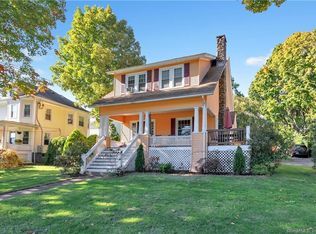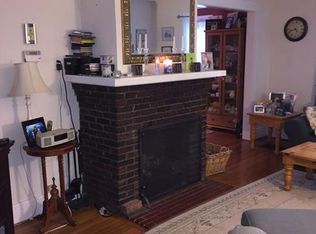Exclusively Listed and Presented by Paul Ferreira. For more insights and details or a private viewing contact me at 203-209-8111. Multi-Family property with two-level style apartments including a separate Man Cave\Guest apartment ( 492 sq ft.) over the workshop garage. The property is also zoned R-5 Commercial. Main level two level apartment: 6 Rooms : 2 Bedrooms : 1.5 bathroom : Totaling ( 1,389 sq ft.) upper level two level apartment: 4 Rooms : 1 Bedrooms : 1 bathroom : Totaling ( 713 sq ft.) Man cave\ Guest apartment: Eat in Kitchen : Living room : Bathroom : Totaling ( 492 sq ft.) Workshop 2 Car Garage: ( 576 sq ft.) Exterior Features include: Concrete patio with pergola ( 1,971 sq ft.) : Front Porch ( 242 sq ft.) Area features: Located on RT 34 : 1/2 mile to all major shopping : 1 mile to Merritt parkway : 1 mile to Route 8 : 2.6 miles to Griffin hospital : 4 miles to Yale New Haven hospital : 1.1 miles to Derby train station. Important information: The rental income is below market valve by 45%.
This property is off market, which means it's not currently listed for sale or rent on Zillow. This may be different from what's available on other websites or public sources.


