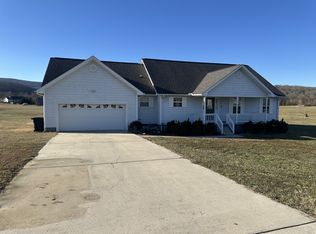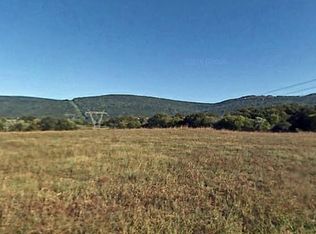Sold for $300,100
$300,100
446 Neal Rd Unit 9, Dunlap, TN 37327
3beds
1,696sqft
Single Family Residence
Built in 2008
1.01 Acres Lot
$303,300 Zestimate®
$177/sqft
$2,187 Estimated rent
Home value
$303,300
Estimated sales range
Not available
$2,187/mo
Zestimate® history
Loading...
Owner options
Explore your selling options
What's special
Here you go, nice 3/2 with an inviting front porch to enjoy the sunrise or a big back deck/porch to watch the sunset. Great space for a cookout, kids to play and ramble or just relax outside..
This neighborhood is outside of town but only miniutes away .
There is a large unfinished room above garage that could be used for kids play room, office or storage.
Zillow last checked: 8 hours ago
Listing updated: May 30, 2025 at 11:45am
Listed by:
George S Hamilton 423-802-0296,
George Hamilton Real Estate and Management Co
Bought with:
Beth Rousch, 353266
Real Estate Partners Chattanooga LLC
Source: Greater Chattanooga Realtors,MLS#: 1506375
Facts & features
Interior
Bedrooms & bathrooms
- Bedrooms: 3
- Bathrooms: 2
- Full bathrooms: 2
Heating
- Central, Electric
Cooling
- Central Air, Electric
Appliances
- Included: Built-In Gas Range, Dishwasher, Oven, Refrigerator, Washer/Dryer, Water Heater
- Laundry: Electric Dryer Hookup, Inside, Laundry Room, Washer Hookup
Features
- Ceiling Fan(s), Double Vanity, High Speed Internet, Open Floorplan, Walk-In Closet(s), Tub/shower Combo, Breakfast Nook, Split Bedrooms
- Flooring: Carpet, Laminate, Vinyl
- Windows: Double Pane Windows, Vinyl Frames
- Has basement: No
- Has fireplace: No
Interior area
- Total structure area: 1,696
- Total interior livable area: 1,696 sqft
- Finished area above ground: 1,696
- Finished area below ground: 0
Property
Parking
- Total spaces: 1
- Parking features: Concrete, Driveway, Garage, Garage Door Opener, Garage Faces Front
- Attached garage spaces: 1
Features
- Levels: One
- Stories: 1
- Patio & porch: Front Porch, Porch, Rear Porch, Porch - Covered
- Exterior features: Private Entrance, Private Yard
- Pool features: None
- Spa features: None
- Fencing: None
- Has view: Yes
- View description: Mountain(s), Rural, Valley
Lot
- Size: 1.01 Acres
- Dimensions: 145 x 286 x 192 x 260
- Features: Back Yard, Cleared, Front Yard, Level, Open Lot, Rectangular Lot, Views
Details
- Additional structures: None
- Parcel number: 070 042.24
- Special conditions: Standard
- Other equipment: None
Construction
Type & style
- Home type: SingleFamily
- Architectural style: Contemporary,Ranch
- Property subtype: Single Family Residence
Materials
- Vinyl Siding
- Foundation: Block
- Roof: Asbestos Shingle
Condition
- New construction: No
- Year built: 2008
Utilities & green energy
- Sewer: Septic Tank
- Water: Public
- Utilities for property: Cable Available, Electricity Connected, Phone Available, Water Connected
Community & neighborhood
Community
- Community features: None
Location
- Region: Dunlap
- Subdivision: Steve Harmon Redivision
Other
Other facts
- Listing terms: Cash,Conventional,FHA,USDA Loan,VA Loan
- Road surface type: Asphalt, Paved
Price history
| Date | Event | Price |
|---|---|---|
| 5/29/2025 | Sold | $300,100+1.7%$177/sqft |
Source: Greater Chattanooga Realtors #1506375 Report a problem | ||
| 5/7/2025 | Contingent | $295,000$174/sqft |
Source: Greater Chattanooga Realtors #1506375 Report a problem | ||
| 4/8/2025 | Price change | $295,000-3.3%$174/sqft |
Source: Greater Chattanooga Realtors #1506375 Report a problem | ||
| 1/28/2025 | Listed for sale | $305,000$180/sqft |
Source: Greater Chattanooga Realtors #1506375 Report a problem | ||
Public tax history
Tax history is unavailable.
Neighborhood: 37327
Nearby schools
GreatSchools rating
- 5/10Sequatchie Co Middle SchoolGrades: 5-8Distance: 3.6 mi
- 5/10Sequatchie Co High SchoolGrades: 9-12Distance: 13.7 mi
- 5/10Griffith Elementary SchoolGrades: PK-4Distance: 3.7 mi
Schools provided by the listing agent
- Elementary: Griffith Elementary School
- Middle: Sequatchie Middle
- High: Sequatchie High
Source: Greater Chattanooga Realtors. This data may not be complete. We recommend contacting the local school district to confirm school assignments for this home.
Get a cash offer in 3 minutes
Find out how much your home could sell for in as little as 3 minutes with a no-obligation cash offer.
Estimated market value$303,300
Get a cash offer in 3 minutes
Find out how much your home could sell for in as little as 3 minutes with a no-obligation cash offer.
Estimated market value
$303,300

