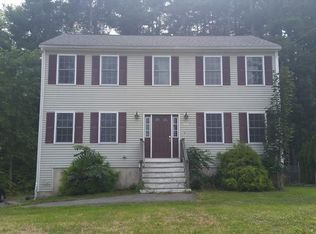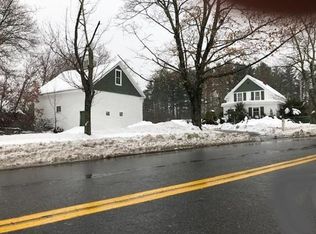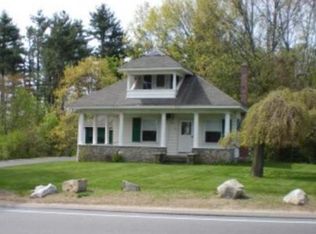This custom-built oversized Ranch has been well maintained and in very convenient location. This lovely home features 2 fireplaces, spacious open-concept kitchen and dining room area and a 2 car attached garage with additional attic storage area. Master bedrooms is currently being used as office but offers fireplace, 1/2 bath, ceiling fan, picture window and large closet, other 2 bedrooms also have ceiling fans and large closets. In the heated finished lower level you'll find spectacular game room with custom benches and wet bar that opens to family room, office/sewing room and large laundry area with sink and additional storage. The workshop is large, well organized and has walk-in shower and access to yard. Gorgeous fenced yard is perfect for entertaining and boasts large deck with retractable awning, softub, 2 fire pits and a Reeds Ferry shed with electricity. House is wired for generator. Beautiful wooded area behind home offers privacy!
This property is off market, which means it's not currently listed for sale or rent on Zillow. This may be different from what's available on other websites or public sources.


