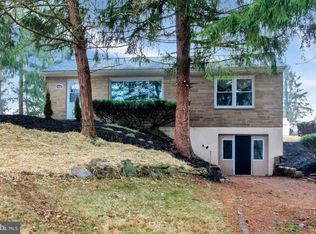Sold for $212,000
$212,000
446 N Nyes Rd, Harrisburg, PA 17112
3beds
1,689sqft
Single Family Residence
Built in 1988
0.51 Acres Lot
$218,400 Zestimate®
$126/sqft
$2,167 Estimated rent
Home value
$218,400
$199,000 - $240,000
$2,167/mo
Zestimate® history
Loading...
Owner options
Explore your selling options
What's special
Located at 446 Nyes Road in Harrisburg this brick ranch-style home features 3 bedrooms, 2 full bathrooms, and a full basement offering additional space and flexibility. Situated within the Central Dauphin School District, the property combines practical layout with a convenient location, making it a solid opportunity for a variety of needs. Over a half acre to make your dreams come true! The beautiful stream at the front of the property greats you while the fenced yard to the rear provides security for pets and play! Enjoy the convenience of plenty of parking in the oversized driveway area. With a little TLC this home is sure to shine bright! Under the carpet you will find hardwood floors! Curious how easy it is to make this home your own? Call today! Ask about flexible seller financing options available!
Zillow last checked: 8 hours ago
Listing updated: June 30, 2025 at 02:06pm
Listed by:
Liz Hamberger 717-577-0814,
Keller Williams Keystone Realty,
Listing Team: Liz Hamberger Team
Bought with:
Joni Fortna, RS270407
Coldwell Banker Realty
Source: Bright MLS,MLS#: PADA2045492
Facts & features
Interior
Bedrooms & bathrooms
- Bedrooms: 3
- Bathrooms: 2
- Full bathrooms: 2
- Main level bathrooms: 1
- Main level bedrooms: 3
Basement
- Area: 1000
Heating
- Forced Air, Oil
Cooling
- None
Appliances
- Included: Electric Water Heater
- Laundry: Hookup
Features
- Basement: Full,Partially Finished
- Number of fireplaces: 1
- Fireplace features: Flue for Stove
Interior area
- Total structure area: 2,189
- Total interior livable area: 1,689 sqft
- Finished area above ground: 1,189
- Finished area below ground: 500
Property
Parking
- Parking features: Off Street, Driveway
- Has uncovered spaces: Yes
Accessibility
- Accessibility features: 2+ Access Exits
Features
- Levels: One
- Stories: 1
- Pool features: None
- Fencing: Chain Link,Back Yard
Lot
- Size: 0.51 Acres
Details
- Additional structures: Above Grade, Below Grade
- Parcel number: 350480640000000
- Zoning: RESIDENTIAL
- Special conditions: Standard
Construction
Type & style
- Home type: SingleFamily
- Architectural style: Ranch/Rambler
- Property subtype: Single Family Residence
Materials
- Brick, Stick Built
- Foundation: Block
Condition
- New construction: No
- Year built: 1988
Utilities & green energy
- Sewer: Public Sewer
- Water: Well
Community & neighborhood
Location
- Region: Harrisburg
- Subdivision: Lower Paxton Township
- Municipality: LOWER PAXTON TWP
Other
Other facts
- Listing agreement: Exclusive Right To Sell
- Listing terms: Cash,Conventional,Installment Sale,Seller Financing,Private Financing Available,Other
- Ownership: Fee Simple
Price history
| Date | Event | Price |
|---|---|---|
| 6/30/2025 | Sold | $212,000-0.9%$126/sqft |
Source: | ||
| 6/18/2025 | Pending sale | $214,000$127/sqft |
Source: | ||
| 6/5/2025 | Contingent | $214,000$127/sqft |
Source: | ||
| 5/31/2025 | Listed for sale | $214,000+24.1%$127/sqft |
Source: | ||
| 5/27/2025 | Sold | $172,500-23.3%$102/sqft |
Source: Public Record Report a problem | ||
Public tax history
| Year | Property taxes | Tax assessment |
|---|---|---|
| 2025 | $3,300 +7.8% | $113,700 |
| 2023 | $3,061 | $113,700 |
| 2022 | $3,061 +0.7% | $113,700 |
Find assessor info on the county website
Neighborhood: Paxtonia
Nearby schools
GreatSchools rating
- 6/10Paxtonia El SchoolGrades: K-5Distance: 0.6 mi
- 6/10Central Dauphin Middle SchoolGrades: 6-8Distance: 2.3 mi
- 5/10Central Dauphin Senior High SchoolGrades: 9-12Distance: 2.6 mi
Schools provided by the listing agent
- Elementary: Paxtonia
- Middle: Central Dauphin
- High: Central Dauphin
- District: Central Dauphin
Source: Bright MLS. This data may not be complete. We recommend contacting the local school district to confirm school assignments for this home.
Get pre-qualified for a loan
At Zillow Home Loans, we can pre-qualify you in as little as 5 minutes with no impact to your credit score.An equal housing lender. NMLS #10287.
Sell with ease on Zillow
Get a Zillow Showcase℠ listing at no additional cost and you could sell for —faster.
$218,400
2% more+$4,368
With Zillow Showcase(estimated)$222,768
