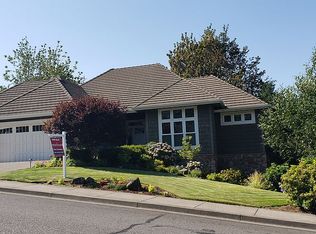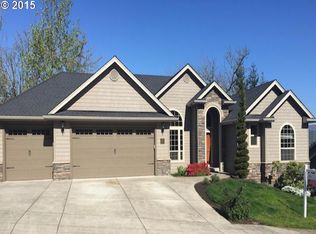Custom home built by Tom Walter. This home features a high ceilings, crown molding, beautiful kitchen with granite slab counters & stainless steel appliances, master suite with oversize walk-in closet, master bath with travertine tile,jetted tub,cherry floors,surround sound, bonus room wired for projection TV, 3 fireplaces, den, covered deck for entertaining year round. Lots of storage including bonus storage rooms, 3 car garage, tile roof. New exterior paint in Aug,new interior paint in Jan.
This property is off market, which means it's not currently listed for sale or rent on Zillow. This may be different from what's available on other websites or public sources.


